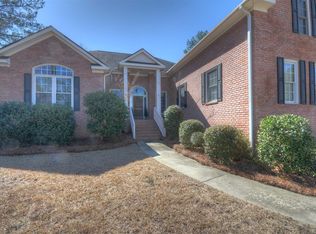Sold for $405,000 on 11/24/25
Street View
$405,000
6 Hunting Glen Ct, Irmo, SC 29063
3beds
2baths
2,485sqft
SingleFamily
Built in 2003
0.3 Acres Lot
$405,100 Zestimate®
$163/sqft
$2,138 Estimated rent
Home value
$405,100
$385,000 - $425,000
$2,138/mo
Zestimate® history
Loading...
Owner options
Explore your selling options
What's special
6 Hunting Glen Ct, Irmo, SC 29063 is a single family home that contains 2,485 sq ft and was built in 2003. It contains 3 bedrooms and 2 bathrooms. This home last sold for $405,000 in November 2025.
The Zestimate for this house is $405,100. The Rent Zestimate for this home is $2,138/mo.
Facts & features
Interior
Bedrooms & bathrooms
- Bedrooms: 3
- Bathrooms: 2
Heating
- Forced air
Cooling
- Evaporative
Features
- Flooring: Hardwood
Interior area
- Total interior livable area: 2,485 sqft
Property
Parking
- Parking features: Garage - Attached
Features
- Exterior features: Stone
Lot
- Size: 0.30 Acres
Details
- Parcel number: 041120307
Construction
Type & style
- Home type: SingleFamily
Materials
- Foundation: Concrete Block
- Roof: Composition
Condition
- Year built: 2003
Community & neighborhood
Location
- Region: Irmo
HOA & financial
HOA
- Has HOA: Yes
- HOA fee: $33 monthly
Price history
| Date | Event | Price |
|---|---|---|
| 11/24/2025 | Sold | $405,000-2.4%$163/sqft |
Source: Public Record | ||
| 11/2/2025 | Pending sale | $415,000$167/sqft |
Source: | ||
| 10/18/2025 | Contingent | $415,000$167/sqft |
Source: | ||
| 10/3/2025 | Listed for sale | $415,000-1.1%$167/sqft |
Source: | ||
| 9/1/2025 | Listing removed | $419,500$169/sqft |
Source: | ||
Public tax history
| Year | Property taxes | Tax assessment |
|---|---|---|
| 2022 | $2,024 -1.1% | $9,850 |
| 2021 | $2,046 -4.4% | $9,850 |
| 2020 | $2,141 +0.6% | $9,850 |
Find assessor info on the county website
Neighborhood: 29063
Nearby schools
GreatSchools rating
- 5/10River Springs Elementary SchoolGrades: PK-5Distance: 0.3 mi
- 7/10Dutch Fork Middle SchoolGrades: 7-8Distance: 2 mi
- 7/10Dutch Fork High SchoolGrades: 9-12Distance: 1.9 mi
Get a cash offer in 3 minutes
Find out how much your home could sell for in as little as 3 minutes with a no-obligation cash offer.
Estimated market value
$405,100
Get a cash offer in 3 minutes
Find out how much your home could sell for in as little as 3 minutes with a no-obligation cash offer.
Estimated market value
$405,100
