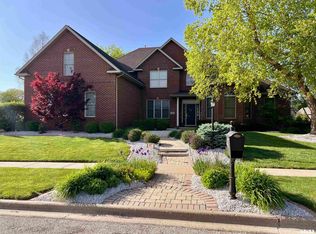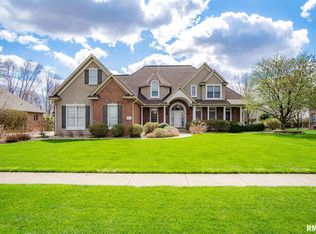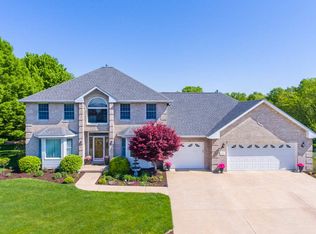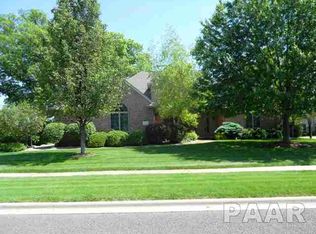Nearly 4,000 sqft of living space! Gorgeous 4 BR, 3.5 bath situated on nearly 1/2 acre cul-de-sac lot in Washington! Fall in love with this stunning open floor plan, perfect for entertaining, showcasing updated light fixtures, 2 story fireplaced great room, open staircase & lovely neutral decor throughout. Stunning, updated kitchen w/ granite counter tops, built-in desk area & stainless appliances. Spacious main floor master suite complete w/ walk-in closet, WP tub, dual sinks and walk-in shower. Finished lower level offers family room with wet bar, full bath, media room w/ trey ceiling and possible 5th BR (has closet but no egress). Impressive backyard oasis is the perfect place to relax with patio, extensive landscape, hot tub, fire pit & amazing waterfall. Enjoy all Washington has to offer with historic square, Five Points, bike path, pool and parks! Updates include: roof, furnace, water heater & water softener in 2017. Freshly painted inside and out.
This property is off market, which means it's not currently listed for sale or rent on Zillow. This may be different from what's available on other websites or public sources.



