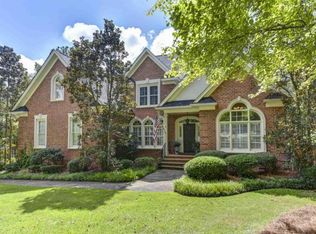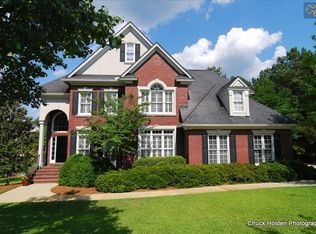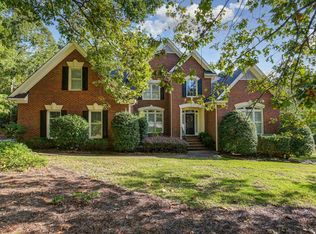Sold for $810,000
$810,000
6 Hunt Master Ct, Irmo, SC 29063
6beds
4,436sqft
SingleFamily
Built in 1997
1.52 Acres Lot
$829,200 Zestimate®
$183/sqft
$4,175 Estimated rent
Home value
$829,200
$763,000 - $896,000
$4,175/mo
Zestimate® history
Loading...
Owner options
Explore your selling options
What's special
Private Estate home Nestled on an oversized double lot that backs up to a serene horse farm. This all-brick immaculate property offers unmatched privacy and elegance. Located at the end of a secluded cul-de-sac in prestigious Ascot, this residence is ideal for a large family and entertaining. Enter the home through the grand entry hall featuring 24-foot ceilings, complimented by a reading room and formal dining room. on either side. French doors open to a spacious den with a wet bar. Handcrafted crown moldings and new hardwood floors enhance the home’s sophistication. The recently renovated chef’s kitchen boasts stainless steel appliances. Enjoy gatherings in the sunroom or on the multi-level hardwood deck overlooking the lush landscape and equestrian center. A guest room with a full bath is conveniently located on the main floor. Upstairs, you’ll find five generous bedrooms and three full baths, including a master suite with his and hers walk-in closets and a newly updated shower. Other Recent upgrades include a backyard landscape and drainage overhaul, a new irrigation system and 3 decorative epoxy-coated garages. The new main floor AC system now includes a Halo whole house air purifier. Situated in an award-winning school district, this Ascot home also offers access to neighborhood amenities such as a pool, clubhouse, playground, tennis and pickleball courts, and an equestrian center. This home is a must-see!
Facts & features
Interior
Bedrooms & bathrooms
- Bedrooms: 6
- Bathrooms: 5
- Full bathrooms: 4
- 1/2 bathrooms: 1
- Main level bathrooms: 2
Heating
- Heat pump, Electric, Gas
Cooling
- Central
Appliances
- Included: Dishwasher, Dryer, Garbage disposal, Microwave, Range / Oven, Refrigerator, Washer
- Laundry: Electric, Heated Space
Features
- Wet Bar, Built-Ins, Bookcases, Wired for Sound, Sun Room, Ceiling Fan, Floors-Laminate, Bath-Private, Closet-Private
- Flooring: Tile, Carpet, Hardwood
- Basement: Unfinished
- Attic: Pull Down Stairs, Storage
- Has fireplace: Yes
- Fireplace features: Gas Log-Natural
Interior area
- Total interior livable area: 4,436 sqft
Property
Parking
- Total spaces: 3
- Parking features: Garage - Attached
Features
- Patio & porch: Deck, Screened Porch
- Exterior features: Brick
- Has spa: Yes
- Spa features: Private
- Fencing: Partial
- Has view: Yes
- View description: Park
Lot
- Size: 1.52 Acres
- Features: Cul-de-Sac, Horse OK, Sprinkler
Details
- Additional structures: Workshop, Tennis Court(s)
- Parcel number: 053010310
- Other equipment: Satellite Dish
Construction
Type & style
- Home type: SingleFamily
- Architectural style: Traditional
Materials
- Foundation: Concrete Block
- Roof: Asphalt
Condition
- Year built: 1997
Utilities & green energy
- Sewer: Public Sewer
- Water: Public
- Utilities for property: Cable Available
Community & neighborhood
Security
- Security features: Smoke Detector(s), Security System Owned
Location
- Region: Irmo
HOA & financial
HOA
- Has HOA: Yes
- HOA fee: $75 monthly
- Services included: Tennis Courts, Pool, Clubhouse, Common Area Maintenance, Playground, Green Areas
Other
Other facts
- Sewer: Public Sewer
- WaterSource: Public
- RoadSurfaceType: Paved
- Appliances: Dishwasher, Refrigerator, Disposal, Dryer, Washer, Water Filter, Microwave Built In
- FireplaceYN: true
- Heating: Electric, Central, Heat Pump 1st Lvl, Heat Pump 2nd Lvl, Water Source
- GarageYN: true
- InteriorFeatures: Wet Bar, Built-Ins, Bookcases, Wired for Sound, Sun Room, Ceiling Fan, Floors-Laminate, Bath-Private, Closet-Private
- AttachedGarageYN: true
- SpaYN: true
- HorseYN: true
- AssociationFeeIncludes: Tennis Courts, Pool, Clubhouse, Common Area Maintenance, Playground, Green Areas
- HeatingYN: true
- Utilities: Cable Available
- PatioAndPorchFeatures: Deck, Screened Porch
- CoolingYN: true
- FireplacesTotal: 1
- CommunityFeatures: Pool
- Furnished: Unfurnished
- ArchitecturalStyle: Traditional
- LotFeatures: Cul-de-Sac, Horse OK, Sprinkler
- MainLevelBathrooms: 2
- Fencing: Partial
- OtherStructures: Workshop, Tennis Court(s)
- Cooling: Central Air, Zoned, Multi Units, Heat Pump 1st Lvl, Heat Pump 2nd Lvl
- SpaFeatures: Private
- OtherEquipment: Satellite Dish
- SecurityFeatures: Smoke Detector(s), Security System Owned
- ParkingFeatures: Garage Door Opener, Garage Attached
- Attic: Pull Down Stairs, Storage
- RoomKitchenFeatures: Granite Counters, Pantry, Eat-in Kitchen, Floors-Tile, Backsplash-Tiled, Cabinets-Glazed
- RoomBedroom3Level: Second
- RoomBedroom4Level: Second
- RoomLivingRoomFeatures: Ceiling Fan(s), Fireplace, Recessed Lighting, Wet Bar, French Doors, Floors-Hardwood, Molding, Ceiling Fan
- RoomMasterBedroomFeatures: Ceiling Fan(s), Walk-In Closet(s), Built-in Features, Whirlpool, Tray Ceiling(s), Double Vanity, Bath-Private, Separate Shower, Tub-Garden, Separate Water Closet, Bidet
- RoomMasterBedroomLevel: Second
- RoomBedroom2Features: Ceiling Fan(s), Double Vanity, Bath-Private, Closet-Private
- RoomBedroom3Features: Ceiling Fan(s), Bath-Private, Closet-Private
- RoomBedroom4Features: Ceiling Fan(s), Bath-Private, Closet-Private
- RoomBedroom2Level: Second
- RoomKitchenLevel: Main
- RoomBedroom5Level: Second
- LaundryFeatures: Electric, Heated Space
- RoomDiningRoomFeatures: French Doors, Floors-Hardwood, Molding
- RoomBedroom5Features: Ceiling Fan(s)
- Basement: Yes
- ConstructionMaterials: Brick-All Sides-AbvFound
- FireplaceFeatures: Gas Log-Natural
- MlsStatus: Active
- Road surface type: Paved
Price history
| Date | Event | Price |
|---|---|---|
| 4/10/2025 | Sold | $810,000-1.7%$183/sqft |
Source: Public Record Report a problem | ||
| 2/14/2025 | Pending sale | $824,000$186/sqft |
Source: | ||
| 1/30/2025 | Contingent | $824,000$186/sqft |
Source: | ||
| 11/16/2024 | Price change | $824,000-2.9%$186/sqft |
Source: | ||
| 9/28/2024 | Price change | $849,000-1.2%$191/sqft |
Source: | ||
Public tax history
| Year | Property taxes | Tax assessment |
|---|---|---|
| 2022 | $3,683 -2.3% | $17,960 |
| 2021 | $3,771 -4.4% | $17,960 |
| 2020 | $3,945 +0.8% | $17,960 |
Find assessor info on the county website
Neighborhood: 29063
Nearby schools
GreatSchools rating
- 5/10River Springs Elementary SchoolGrades: PK-5Distance: 0.9 mi
- 7/10Dutch Fork Middle SchoolGrades: 7-8Distance: 2.7 mi
- 7/10Dutch Fork High SchoolGrades: 9-12Distance: 2.5 mi
Schools provided by the listing agent
- Elementary: River Springs
- Middle: Dutch Fork
- High: Spring Hill High School
- District: Lexington/Richland Five
Source: The MLS. This data may not be complete. We recommend contacting the local school district to confirm school assignments for this home.
Get a cash offer in 3 minutes
Find out how much your home could sell for in as little as 3 minutes with a no-obligation cash offer.
Estimated market value
$829,200


