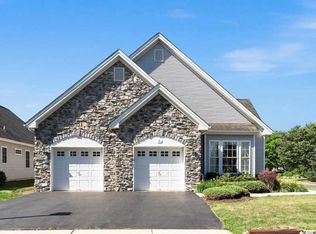Welcome to 6 Hummingbird Drive! This Wonderful Sweetspire Model is situated in the Desirable Adult Community of Evergreen at Hamilton. Meticulously Maintained and Boasting a Fabulous Floor Plan this Lovely Home Features: Gleaming Hardwood Flooring; Crown and Chair Rail Moldings; Elegant Formal Living Room and Dining Room; Eat-In Kitchen with Corian Countertops, Upgraded Cabinets, Built-In Microwave, and Gas Cooking; Family Room with Cathedral Ceiling, and Sliding Doors to the Deck; Master Bedroom Suite with Tray Ceiling, Walk-In Closet, and En-Suite Bathroom with Soaking Tub, Glass Stall Shower Enclosure, Double Vanity, and Upgraded Tile; a Well-Appointed Guest Bedroom; a Full Bathroom with Tub/Shower; and a Convenient Laundry Room. Relax or Entertain on the Sunny Deck or use the Awning if you prefer a Shady Spot. Other Features Include: Recessed Lighting, Ceiling Fans, and a Two Car Garage. Enjoy all the Amenities the Evergreen Community has to offer - Clubhouse, Indoor Pool, Fitness Center, Putting Green, Bocce, Tennis Courts, Pool Table, Greenhouse, Walking Trails, and Much More! Close to Major Highways, Train Station, Shopping, and Restaurants.
This property is off market, which means it's not currently listed for sale or rent on Zillow. This may be different from what's available on other websites or public sources.

