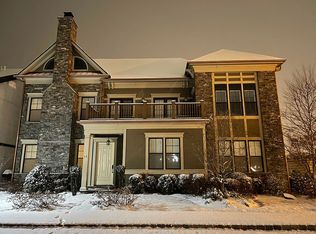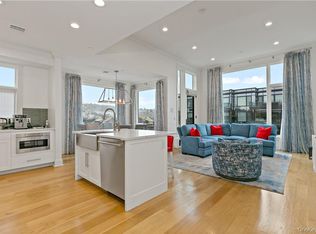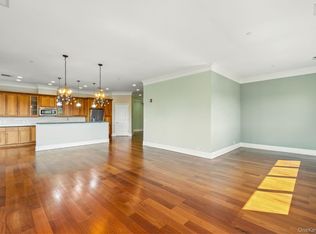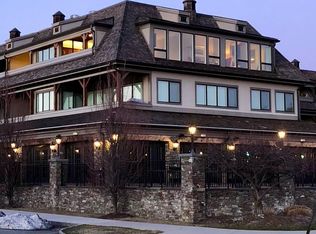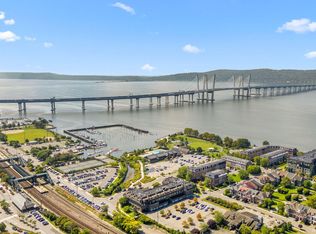Open & Bright Living with dramatic double height wall of windows. Rare "Carriage House " in Award-winning Hudson Harbor. Amazing style and architecture in 3 bedroom, 3 bath townhouse plus a 3rd floor loft. Beautiful amenities, Exceptional details and conveniences, walk out patio and Carriage House Gardens, Great room with kitchen, living room, entry foyer and separate dining area, all w tons with natural light. Kitchen features Wolf & Sub zero appliances, large counter island w built in microwave, Walk out directly onto private 1st floor patio. Open large living room with double height wall of windows bringing in light Everywhere! Large office/den/bedroom with Full Bath on first floor! Second floor sitting area overlooking great room, then enter the enormous Primary suite it's just like a Luxury Hotel Suite w sitting area, Balcony overlooking the immaculately landscaped courtyard, primary has large bathroom w soaking Tub and separate shower, 2 separate vanities and 2 walk-in closets, additional Very Large bedroom with ensuite bathroom also on second floor. Excellent storage throughout. Large 3rd floor Loft perfect for home office or family room, enjoy sunny roof deck. One car garage. Steps to restaurants, the Hudson Riverwalk, Tarrytown recreation center and park and Metro North express just 37 minutes to Grand Central.
For sale
$1,915,000
6 Hudson View Way, Tarrytown, NY 10591
3beds
2,847sqft
Condominium, Residential
Built in 2015
-- sqft lot
$-- Zestimate®
$673/sqft
$690/mo HOA
What's special
One car garageSunny roof deck
- 12 days |
- 837 |
- 13 |
Zillow last checked: 8 hours ago
Listing updated: December 12, 2025 at 08:12am
Listing by:
Houlihan Lawrence Inc. 914-591-2700,
Andrea Martone 914-261-7458
Source: OneKey® MLS,MLS#: 838125
Tour with a local agent
Facts & features
Interior
Bedrooms & bathrooms
- Bedrooms: 3
- Bathrooms: 3
- Full bathrooms: 3
Other
- Description: Entry, bedroom, hall full bath, closet, great room w door to patio, kitchen w island, dining rm, pantry, laundry, utilities, garage
- Level: First
Other
- Description: Sitting area, primary suite w sitting rm and balcony, closet, bedroom w en-suite bath
- Level: Second
Loft
- Description: Office/family room, storage , rooftop terrace
- Level: Third
Heating
- Heat Recovery System
Cooling
- Central Air
Appliances
- Included: Dishwasher, Dryer, Gas Range, Microwave, Refrigerator, Tankless Water Heater, Washer, Wine Refrigerator
- Laundry: In Hall
Features
- First Floor Bedroom, First Floor Full Bath, Central Vacuum, Double Vanity, Eat-in Kitchen, Open Floorplan, Open Kitchen, Tray Ceiling(s)
- Flooring: Hardwood
- Windows: ENERGY STAR Qualified Windows
- Attic: None
- Has fireplace: No
- Common walls with other units/homes: Center
Interior area
- Total structure area: 2,847
- Total interior livable area: 2,847 sqft
Property
Parking
- Total spaces: 1
- Parking features: Attached, Driveway
- Garage spaces: 1
- Has uncovered spaces: Yes
Features
- Levels: Tri-Level
- Patio & porch: Deck, Patio, Terrace
- Has view: Yes
- View description: Park/Greenbelt
- Waterfront features: River Access
Lot
- Size: 2,160.58 Square Feet
Details
- Parcel number: 26110010400000400000162CH22
- Special conditions: None
Construction
Type & style
- Home type: Condo
- Property subtype: Condominium, Residential
- Attached to another structure: Yes
Materials
- Advanced Framing Technique, Stone
Condition
- Year built: 2015
Utilities & green energy
- Sewer: Public Sewer
- Water: Public
- Utilities for property: Cable Connected, Electricity Connected, Natural Gas Connected, Sewer Connected, Trash Collection Public, Underground Utilities, Water Connected
Community & HOA
Community
- Features: Gated, Park, Playground
- Subdivision: Hudson Harbor Carriage House
HOA
- Has HOA: Yes
- Amenities included: Gated
- Services included: Common Area Maintenance, Maintenance Structure, Snow Removal
- HOA fee: $690 monthly
- HOA name: Barhite
- HOA phone: 914-337-1312
Location
- Region: Tarrytown
Financial & listing details
- Price per square foot: $673/sqft
- Tax assessed value: $626,000
- Annual tax amount: $19,793
- Date on market: 4/2/2025
- Cumulative days on market: 219 days
- Listing agreement: Exclusive Right To Sell
- Exclusions: dining room chandelier, drapes in primary bedroom
- Electric utility on property: Yes
Estimated market value
Not available
Estimated sales range
Not available
Not available
Price history
Price history
| Date | Event | Price |
|---|---|---|
| 12/1/2025 | Listed for sale | $1,915,000$673/sqft |
Source: | ||
| 11/1/2025 | Listing removed | $1,915,000$673/sqft |
Source: | ||
| 10/10/2025 | Listed for sale | $1,915,000$673/sqft |
Source: | ||
| 10/3/2025 | Listing removed | $1,915,000$673/sqft |
Source: | ||
| 9/11/2025 | Price change | $1,915,000-1.8%$673/sqft |
Source: | ||
Public tax history
Public tax history
Tax history is unavailable.BuyAbility℠ payment
Estimated monthly payment
Boost your down payment with 6% savings match
Earn up to a 6% match & get a competitive APY with a *. Zillow has partnered with to help get you home faster.
Learn more*Terms apply. Match provided by Foyer. Account offered by Pacific West Bank, Member FDIC.Climate risks
Neighborhood: 10591
Nearby schools
GreatSchools rating
- 7/10Washington Irving Interm SchoolGrades: 3-5Distance: 0.5 mi
- 4/10Sleepy Hollow Middle SchoolGrades: 6-8Distance: 0.6 mi
- 7/10Sleepy Hollow High SchoolGrades: 9-12Distance: 0.6 mi
Schools provided by the listing agent
- Elementary: W L Morse School
- Middle: Sleepy Hollow Middle School
- High: Sleepy Hollow High School
Source: OneKey® MLS. This data may not be complete. We recommend contacting the local school district to confirm school assignments for this home.
- Loading
- Loading
