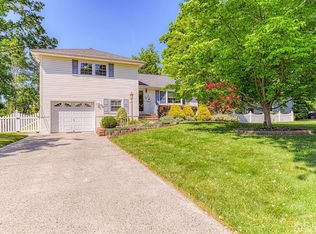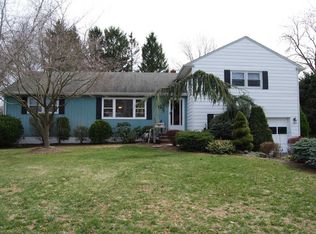Sold for $718,000 on 07/18/25
$718,000
6 Hudson Rd, East Brunswick, NJ 08816
4beds
1,630sqft
Single Family Residence
Built in 1959
0.43 Acres Lot
$729,300 Zestimate®
$440/sqft
$3,513 Estimated rent
Home value
$729,300
$664,000 - $802,000
$3,513/mo
Zestimate® history
Loading...
Owner options
Explore your selling options
What's special
Welcome to this beautifully updated custom home nestled in one of East Brunswick's most desirable neighborhoods. Featuring hardwood floors and crown molding, this home seamlessly blends style, comfort, and functionality. The main floor boasts a generous living room adorned with a charming bay window that fills the space with natural light. Enjoy formal gatherings in the formal dining room, and cook like a pro in the gourmet kitchen featuring stainless steel appliances, granite countertops, and a center island ideal for both prep and casual dining. The upper floor includes three generously sized bedrooms and a well-appointed main bath. The lower level offers a private entrance, a spacious bedroom with windows that allow in natural light, a full bath, and a versatile layoutideal for guests, extended family, or a private home office. The basement provides ample space for a recreation room, laundry area, utility room, and abundant storage. Step outside to your private backyard oasis complete with a large Trek deck and a sparkling, heated in-ground pool all within a fully fenced yard, perfect for entertaining or relaxing in peace. Additional highlights include a newer roof (only 4 years old) and unbeatable convenience with easy access to Rt 18, Rt 1, NJ Turnpike, Downtown New Brunswick, Rutgers University, and top hospitals. Located near houses of worship, NYC buses, shopping, dining, and recreational options. Within the prestigious Frost Elementary and East Brunswick's acclaimed Blue Ribbon school district, this home offers exceptional living in an unbeatable location.
Zillow last checked: 8 hours ago
Listing updated: July 18, 2025 at 12:52pm
Listed by:
JANE MUELLER,
RE/MAX FIRST REALTY, INC. 732-257-3500
Source: All Jersey MLS,MLS#: 2511634R
Facts & features
Interior
Bedrooms & bathrooms
- Bedrooms: 4
- Bathrooms: 2
- Full bathrooms: 2
Dining room
- Features: Formal Dining Room
Kitchen
- Features: Granite/Corian Countertops, Kitchen Island, Eat-in Kitchen
Basement
- Area: 0
Heating
- Forced Air
Cooling
- Central Air
Appliances
- Included: Dishwasher, Dryer, Gas Range/Oven, Refrigerator, Washer
Features
- 1 Bedroom, Bath Full, Entrance Foyer, Kitchen, Living Room, Dining Room, 3 Bedrooms, Bath Main
- Flooring: Carpet, Ceramic Tile, Wood
- Basement: Partial, Recreation Room, Storage Space, Utility Room, Laundry Facilities
- Has fireplace: No
Interior area
- Total structure area: 1,630
- Total interior livable area: 1,630 sqft
Property
Parking
- Total spaces: 1
- Parking features: 1 Car Width, Garage, Attached
- Attached garage spaces: 1
- Has uncovered spaces: Yes
Features
- Levels: Three Or More, Multi/Split
- Stories: 2
- Patio & porch: Deck, Patio
- Exterior features: Deck, Patio, Fencing/Wall, Yard
- Pool features: In Ground
- Fencing: Fencing/Wall
Lot
- Size: 0.43 Acres
- Dimensions: 172.00 x 108.00
- Features: Near Shopping, See Remarks, Near Public Transit
Details
- Parcel number: 0400751000000012
- Zoning: R3
Construction
Type & style
- Home type: SingleFamily
- Architectural style: Split Level
- Property subtype: Single Family Residence
Materials
- Roof: Asphalt
Condition
- Year built: 1959
Utilities & green energy
- Gas: Natural Gas
- Sewer: Public Sewer
- Water: Public
- Utilities for property: Electricity Connected, Natural Gas Connected
Community & neighborhood
Location
- Region: East Brunswick
Other
Other facts
- Ownership: Fee Simple
Price history
| Date | Event | Price |
|---|---|---|
| 7/18/2025 | Sold | $718,000+2.6%$440/sqft |
Source: | ||
| 4/25/2025 | Contingent | $699,990$429/sqft |
Source: | ||
| 4/16/2025 | Listed for sale | $699,990+84.3%$429/sqft |
Source: | ||
| 10/3/2012 | Listing removed | $379,900$233/sqft |
Source: ERA BuyIt Realty #1300618 Report a problem | ||
| 10/26/2011 | Price change | $379,900+0.2%$233/sqft |
Source: CENTURY 21 Sylvia Geist Agency #202657 Report a problem | ||
Public tax history
| Year | Property taxes | Tax assessment |
|---|---|---|
| 2025 | $11,231 | $95,000 |
| 2024 | $11,231 +2.8% | $95,000 |
| 2023 | $10,927 +0.3% | $95,000 |
Find assessor info on the county website
Neighborhood: 08816
Nearby schools
GreatSchools rating
- 7/10Hammarskjold Middle SchoolGrades: 5-6Distance: 0.3 mi
- 5/10Churchill Junior High SchoolGrades: 7-9Distance: 2.9 mi
- 9/10East Brunswick High SchoolGrades: 10-12Distance: 1 mi
Get a cash offer in 3 minutes
Find out how much your home could sell for in as little as 3 minutes with a no-obligation cash offer.
Estimated market value
$729,300
Get a cash offer in 3 minutes
Find out how much your home could sell for in as little as 3 minutes with a no-obligation cash offer.
Estimated market value
$729,300

