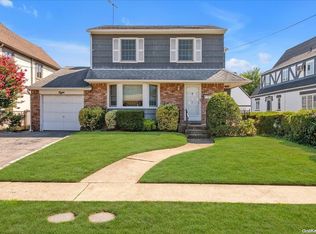Sold for $890,000
$890,000
6 Howland Road, East Rockaway, NY 11518
3beds
2,500sqft
Single Family Residence, Residential
Built in 1931
8,200 Square Feet Lot
$1,056,500 Zestimate®
$356/sqft
$5,565 Estimated rent
Home value
$1,056,500
$972,000 - $1.16M
$5,565/mo
Zestimate® history
Loading...
Owner options
Explore your selling options
What's special
Enjoy All the Warm & Cozy Features of a Traditional Dutch Colonial Tudor That's Been Updated For Today's Life Style. The Living Room Has a Fireplace, Spacious Formal Dining Room for Family Gatherings, Updated Granite & Wood Eat in Kitchen with Sliding Doors to Access Deck, Family Room with a Vaulted Ceiling For Additional Entertaining Space, Updated Powder Rm & Main Floor Laundry Room with Newer Washer/Dryer. The Second Level Features a Primary Bedroom with Ensuite Bath, Plus 2 Additional Bedrooms and Another Full Bath. The Basement is Part Finished with a Recreation Room, Storage & Utilities. Detached 1.5 Garage. Hardwood Floors throughout. Gas Heat. Roof 6 Yrs Old. Beautiful Tree Lined Street in the Lynbrook School District(#20). No Flood Insurance is Required.
Zillow last checked: 8 hours ago
Listing updated: July 30, 2025 at 12:54pm
Listed by:
Ronnie B. Gerber 516-238-4299,
Douglas Elliman Real Estate 516-623-4500
Bought with:
Ronnie B. Gerber, 40GE1035696
Douglas Elliman Real Estate
Source: OneKey® MLS,MLS#: 849479
Facts & features
Interior
Bedrooms & bathrooms
- Bedrooms: 3
- Bathrooms: 3
- Full bathrooms: 2
- 1/2 bathrooms: 1
Primary bedroom
- Level: Second
Bedroom 1
- Level: Second
Bedroom 2
- Level: Second
Bedroom 3
- Level: Second
Primary bathroom
- Level: Second
Bathroom 1
- Description: Updated Half Bath
- Level: First
Bathroom 2
- Level: Second
Basement
- Description: Part Finished-Recreation Rm, Storage, Utilities, French Drains & Sump Pump
- Level: Lower
Den
- Description: Can be den or Office
- Level: First
Dining room
- Description: Formal Dining Rm
- Level: First
Family room
- Description: Vaulted Ceiling of Kitchen
- Level: First
Kitchen
- Description: Updated EIK with Granite/wood(New Microwave & Refrigerator), Sliding Doors to Deck
- Level: First
Laundry
- Description: Washer Dryer
- Level: First
Living room
- Description: With Fireplace
- Level: First
Heating
- Has Heating (Unspecified Type)
Cooling
- Ductless, Wall/Window Unit(s)
Appliances
- Included: Dishwasher, Dryer, Gas Oven, Gas Range, Microwave, Refrigerator, Washer, Gas Water Heater
- Laundry: Washer/Dryer Hookup, Laundry Room
Features
- Chefs Kitchen, Eat-in Kitchen, Granite Counters, Primary Bathroom, Storage
- Flooring: Hardwood
- Basement: Partially Finished,Storage Space
- Attic: Unfinished
- Number of fireplaces: 1
- Fireplace features: Living Room
Interior area
- Total structure area: 2,500
- Total interior livable area: 2,500 sqft
Property
Parking
- Total spaces: 1.5
- Parking features: Detached, Driveway, Garage
- Garage spaces: 1.5
- Has uncovered spaces: Yes
Features
- Levels: Tri-Level
- Patio & porch: Deck
Lot
- Size: 8,200 sqft
- Dimensions: 82 x 100
- Features: Back Yard, Landscaped
Details
- Parcel number: 200542Q0101730
- Special conditions: None
Construction
Type & style
- Home type: SingleFamily
- Architectural style: Colonial
- Property subtype: Single Family Residence, Residential
Materials
- Stucco
Condition
- Actual
- Year built: 1931
- Major remodel year: 1931
Utilities & green energy
- Sewer: Public Sewer
- Water: Public
- Utilities for property: Electricity Connected, Natural Gas Connected, Sewer Connected, Trash Collection Public, Water Connected
Community & neighborhood
Security
- Security features: Smoke Detector(s)
Location
- Region: East Rockaway
Other
Other facts
- Listing agreement: Exclusive Right To Sell
- Listing terms: Cash,Conventional
Price history
| Date | Event | Price |
|---|---|---|
| 7/30/2025 | Sold | $890,000+4.8%$356/sqft |
Source: | ||
| 5/8/2025 | Pending sale | $849,000$340/sqft |
Source: | ||
| 4/23/2025 | Listed for sale | $849,000+285.9%$340/sqft |
Source: | ||
| 3/14/1997 | Sold | $220,000$88/sqft |
Source: Public Record Report a problem | ||
Public tax history
| Year | Property taxes | Tax assessment |
|---|---|---|
| 2024 | -- | $613 +2.3% |
| 2023 | -- | $599 -8.8% |
| 2022 | -- | $657 |
Find assessor info on the county website
Neighborhood: 11518
Nearby schools
GreatSchools rating
- NAKindergarten CenterGrades: KDistance: 0.3 mi
- 6/10Lynbrook South Middle SchoolGrades: 6-8Distance: 0.5 mi
- 8/10Lynbrook Senior High SchoolGrades: 9-12Distance: 0.8 mi
Schools provided by the listing agent
- Elementary: Waverly Park School
- Middle: Lynbrook South Middle School
- High: Lynbrook Senior High School
Source: OneKey® MLS. This data may not be complete. We recommend contacting the local school district to confirm school assignments for this home.
Get a cash offer in 3 minutes
Find out how much your home could sell for in as little as 3 minutes with a no-obligation cash offer.
Estimated market value$1,056,500
Get a cash offer in 3 minutes
Find out how much your home could sell for in as little as 3 minutes with a no-obligation cash offer.
Estimated market value
$1,056,500
