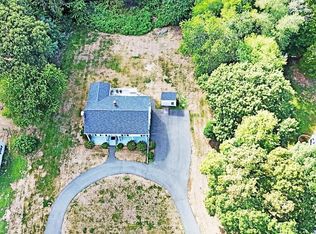Both the traditional infrastructure and the original detached garage are reminiscent of a by-gone era. Add the four stall barn (bring the animals) and in-ground pool and you have the best of both worlds! . Located within walking distance to Main Street and quaint Assonet Village this wonderfully updated home has the framework to illustrate the configuration of an original 1900s masterpiece. Some eye-opening details include a newer family room addition with hardwood floors and fireplace, built-ins, and a first floor master bedroom which adds to the historical charm. There are two additional bedrooms upstairs, large kitchen with dining area, and a first floor laundry room which creates updated living space for gathering with family and friends. In addition, the private fenced in yard offers an oasis for relaxing by the pool surrounded by landscaped pavers, perennials, and a large garden area. This home needs very little attention to be brought back to the condition it deserves!
This property is off market, which means it's not currently listed for sale or rent on Zillow. This may be different from what's available on other websites or public sources.
