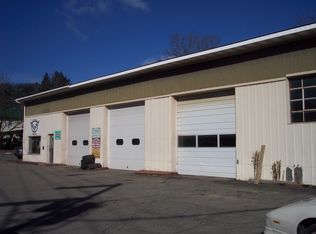Closed
$110,000
6 Howell St, Walton, NY 13856
4beds
1,964sqft
Single Family Residence
Built in 1890
0.25 Acres Lot
$114,500 Zestimate®
$56/sqft
$2,342 Estimated rent
Home value
$114,500
$71,000 - $185,000
$2,342/mo
Zestimate® history
Loading...
Owner options
Explore your selling options
What's special
Welcome to this charming colonial-style home with 4 beds, 2 baths, and an open floor plan on both levels. Enjoy the enclosed front porch with 9 windows and wood flooring throughout most rooms. The kitchen flows into the dining room and features a bar counter. Outside, a fenced-in backyard offers privacy. A 20x20 garage with an electric door opener provides ample parking and storage. The second-floor landing boasts a ceiling fan, and the master bedroom could connect to a bathroom. Additional features include indoor basement access from the kitchen, exterior driveway doors, and an asphalt driveway with an outside water hose. While only updates are needed, including paint, carpeting, and a roof replacement which seller will credit $10000 OR replace with new shingles at full purchase price, the walk upstairs attic offers extra space. Don't miss this opportunity to make this home your own!
Zillow last checked: 8 hours ago
Listing updated: August 06, 2025 at 06:00am
Listed by:
James Serio 607-221-4619,
Keller Williams Upstate NY Properties,
Thomas Biedekapp 610-563-7044,
Keller Williams Upstate NY Properties
Bought with:
Thomas Biedekapp, 10401391054
Keller Williams Upstate NY Properties
Source: NYSAMLSs,MLS#: R1540617 Originating MLS: Otsego-Delaware
Originating MLS: Otsego-Delaware
Facts & features
Interior
Bedrooms & bathrooms
- Bedrooms: 4
- Bathrooms: 2
- Full bathrooms: 2
- Main level bathrooms: 1
Heating
- Gas, Stove, Forced Air, Natural Gas
Appliances
- Included: Electric Cooktop, Electric Oven, Electric Range, Electric Water Heater, Gas Cooktop, Microwave
- Laundry: Main Level
Features
- Breakfast Bar, Separate/Formal Living Room, Living/Dining Room, Natural Woodwork
- Flooring: Hardwood, Laminate, Varies
- Basement: Full
- Number of fireplaces: 1
Interior area
- Total structure area: 1,964
- Total interior livable area: 1,964 sqft
Property
Parking
- Total spaces: 2
- Parking features: Detached, Electricity, Garage, Storage, Driveway
- Garage spaces: 2
Features
- Levels: Two
- Stories: 2
- Patio & porch: Enclosed, Porch, Screened
- Exterior features: Blacktop Driveway, Fully Fenced
- Fencing: Full
Lot
- Size: 0.25 Acres
- Dimensions: 55 x 122
- Features: Other, See Remarks
Details
- Parcel number: 1256012730070001049000
- Special conditions: Standard
Construction
Type & style
- Home type: SingleFamily
- Architectural style: Colonial,Two Story
- Property subtype: Single Family Residence
Materials
- Wood Siding
- Foundation: Block, Stone
- Roof: Other,See Remarks
Condition
- Resale
- Year built: 1890
Utilities & green energy
- Sewer: Connected
- Water: Connected, Public
- Utilities for property: Sewer Connected, Water Connected
Community & neighborhood
Location
- Region: Walton
Other
Other facts
- Listing terms: Cash,Conventional,FHA,USDA Loan,VA Loan
Price history
| Date | Event | Price |
|---|---|---|
| 7/31/2025 | Sold | $110,000-7.6%$56/sqft |
Source: | ||
| 6/20/2025 | Pending sale | $119,000$61/sqft |
Source: | ||
| 6/20/2025 | Listing removed | $119,000$61/sqft |
Source: | ||
| 6/12/2025 | Pending sale | $119,000$61/sqft |
Source: | ||
| 3/20/2025 | Listed for sale | $119,000$61/sqft |
Source: | ||
Public tax history
| Year | Property taxes | Tax assessment |
|---|---|---|
| 2024 | -- | $98,000 |
| 2023 | -- | $98,000 |
| 2022 | -- | $98,000 |
Find assessor info on the county website
Neighborhood: 13856
Nearby schools
GreatSchools rating
- 5/10Townsend Elementary SchoolGrades: PK-5Distance: 0.5 mi
- 4/10Walton Middle SchoolGrades: 6-8Distance: 0.9 mi
- 6/10Walton High SchoolGrades: 9-12Distance: 0.9 mi
Schools provided by the listing agent
- District: Walton
Source: NYSAMLSs. This data may not be complete. We recommend contacting the local school district to confirm school assignments for this home.
