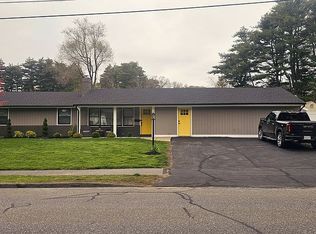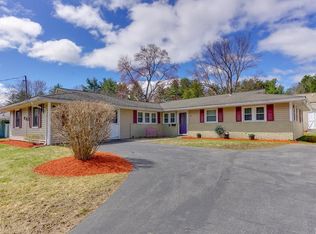Meticulously Maintained Move In Ready Ranch! This lovely home is situated in a cul de sac in one of Hudson's sought after neighborhoods! Enjoy the beautifully renovated kitchen opening up to the warm dining room where you can entertain all your guests. Fabulous living rm with hardwood floors,exposed brick and a pellet stove make this a cozy and inviting area! Master bedroom with half bath. Two bedrooms with neutral wall to wall carpet. A BONUS rm off the kitchen loaded with cabinetry is perfect for a home office, gym, storage or large laundry room with exterior access. Concrete patio and level yard are perfect for BBQ's. New roof, windows, heating/cooling and electrical! Great commuter location with easy access to highways. Close to schools, park, shopping and much more!
This property is off market, which means it's not currently listed for sale or rent on Zillow. This may be different from what's available on other websites or public sources.

