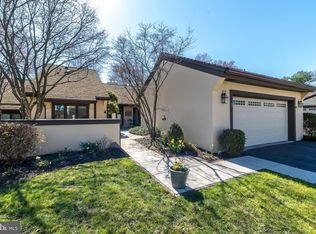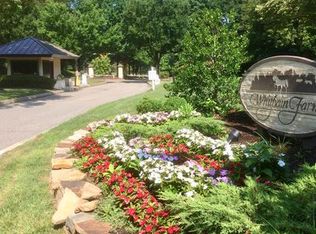Sold for $705,000 on 05/03/24
$705,000
6 Hounds Run Ln, Blue Bell, PA 19422
2beds
1,960sqft
Townhouse
Built in 1984
4,860 Square Feet Lot
$767,800 Zestimate®
$360/sqft
$2,711 Estimated rent
Home value
$767,800
$722,000 - $822,000
$2,711/mo
Zestimate® history
Loading...
Owner options
Explore your selling options
What's special
This lovely move-in-ready Narcissa end unit nestled on a picturesque lot in Blue Bell's esteemed Whitpain Farm 55+ community offers an exceptional living experience. Meticulously updated, this home boasts gleaming hardwood floors, a bright kitchen with white cabinetry and a central island cooktop, along with two elegantly renovated bathrooms. Entertain with ease in the inviting living room featuring a cozy gas fireplace. The adjacent formal dining room, conveniently situated between the living space and kitchen, connects to one of three outdoor patios, perfect for al fresco dining or relaxation. To the right of the foyer, two generously sized bedrooms await, including the luxurious primary suite. This retreat features a dressing room with a spacious walk-in closet, double closet, and an en-suite bathroom offering a double vanity, jetted tub, walk-in shower, and dual linen closets. The second bedroom, adorned with a charming window seat, offers comfort and style. Another beautifully renovated full bathroom is also at your disposal. Convenient amenities abound, including a laundry room with cabinetry leading to the oversized two-car garage. The fully finished basement offers additional space for recreation, work, and ample storage. Enjoy a carefree lifestyle in this remarkable ranch home within a community that handles exterior maintenance. Residents have access to tennis courts, pickleball courts, a manor house for events, a security gate, and impeccably maintained grounds. Make this special home yours!
Zillow last checked: 8 hours ago
Listing updated: May 05, 2024 at 03:00am
Listed by:
Karen Horn 215-669-4295,
Long & Foster Real Estate, Inc.
Bought with:
NON MEMBER
Non Subscribing Office
Source: Bright MLS,MLS#: PAMC2097008
Facts & features
Interior
Bedrooms & bathrooms
- Bedrooms: 2
- Bathrooms: 2
- Full bathrooms: 2
- Main level bathrooms: 2
- Main level bedrooms: 2
Basement
- Area: 0
Heating
- Forced Air, Natural Gas
Cooling
- Central Air, Electric
Appliances
- Included: Cooktop, Dishwasher, Oven, Double Oven, Refrigerator, Washer, Dryer, Gas Water Heater
- Laundry: Main Level, Laundry Room
Features
- Breakfast Area, Floor Plan - Traditional, Formal/Separate Dining Room, Eat-in Kitchen, Kitchen Island, Primary Bath(s), Recessed Lighting, Soaking Tub, Bathroom - Stall Shower, Walk-In Closet(s)
- Flooring: Hardwood, Ceramic Tile, Carpet, Wood
- Basement: Finished
- Number of fireplaces: 1
Interior area
- Total structure area: 1,960
- Total interior livable area: 1,960 sqft
- Finished area above ground: 1,960
Property
Parking
- Total spaces: 2
- Parking features: Garage Faces Front, Garage Door Opener, Inside Entrance, Oversized, Asphalt, Attached
- Attached garage spaces: 2
- Has uncovered spaces: Yes
Accessibility
- Accessibility features: None
Features
- Levels: One
- Stories: 1
- Pool features: Community
Lot
- Size: 4,860 sqft
- Dimensions: 54.00 x 0.00
Details
- Additional structures: Above Grade
- Parcel number: 660002813406
- Zoning: RES
- Special conditions: Standard
Construction
Type & style
- Home type: Townhouse
- Architectural style: Ranch/Rambler
- Property subtype: Townhouse
Materials
- Stucco
- Foundation: Block
- Roof: Shingle
Condition
- Excellent
- New construction: No
- Year built: 1984
Details
- Builder model: Narcissa
- Builder name: Nolen
Utilities & green energy
- Electric: 200+ Amp Service
- Sewer: Public Sewer
- Water: Public
Community & neighborhood
Senior living
- Senior community: Yes
Location
- Region: Blue Bell
- Subdivision: Whitpain Farm
- Municipality: WHITPAIN TWP
HOA & financial
HOA
- Has HOA: Yes
- HOA fee: $584 monthly
- Amenities included: Clubhouse, Pool, Tennis Court(s), Security
- Services included: All Ground Fee, Common Area Maintenance, Maintenance Structure, Gas, Maintenance Grounds, Security, Snow Removal, Trash, Management
- Association name: WHITPAIN FARM HOA
Other
Other facts
- Listing agreement: Exclusive Right To Sell
- Listing terms: Cash,Conventional
- Ownership: Fee Simple
Price history
| Date | Event | Price |
|---|---|---|
| 5/3/2024 | Sold | $705,000$360/sqft |
Source: | ||
| 4/25/2024 | Pending sale | $705,000$360/sqft |
Source: | ||
| 3/12/2024 | Contingent | $705,000$360/sqft |
Source: | ||
| 3/9/2024 | Listed for sale | $705,000+74.1%$360/sqft |
Source: | ||
| 10/14/2011 | Sold | $405,000-7.9%$207/sqft |
Source: Public Record | ||
Public tax history
| Year | Property taxes | Tax assessment |
|---|---|---|
| 2024 | $6,369 | $210,400 |
| 2023 | $6,369 +3.6% | $210,400 |
| 2022 | $6,151 +3.1% | $210,400 |
Find assessor info on the county website
Neighborhood: 19422
Nearby schools
GreatSchools rating
- 7/10Shady Grove El SchoolGrades: K-5Distance: 0.5 mi
- 7/10Wissahickon Middle SchoolGrades: 6-8Distance: 2.5 mi
- 9/10Wissahickon Senior High SchoolGrades: 9-12Distance: 2.6 mi
Schools provided by the listing agent
- District: Wissahickon
Source: Bright MLS. This data may not be complete. We recommend contacting the local school district to confirm school assignments for this home.

Get pre-qualified for a loan
At Zillow Home Loans, we can pre-qualify you in as little as 5 minutes with no impact to your credit score.An equal housing lender. NMLS #10287.
Sell for more on Zillow
Get a free Zillow Showcase℠ listing and you could sell for .
$767,800
2% more+ $15,356
With Zillow Showcase(estimated)
$783,156
