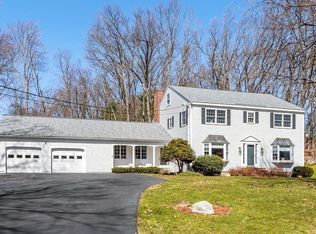**Any & all offers dues by 2p.m. Tuesday 4/3** Woodland views and a sense of privacy abound in this updated Ranch set on a .72-acre lot conveniently located near area amenities, commuter routes and the Bruce Freeman Rail Trail. This sunny home features a living room with wood burning fireplace with a beautiful stone surround and built-ins, formal dining room, and an eat-in kitchen with stainless appliances and easy access to a private back patio and yard. The kitchen also has a handy entrance via a small screen porch/mud room perfect for unloading those groceries! Offering 3 bedrooms and a nice full bath on the main level, including a master bedroom updated with vaulted ceilings, this home also features a newer lower level "retreat" with gas fireplace, built in wine cooler, and half bath. More updates include all new vinyl siding and gutters in 2018, and newer electrical, heating, and windows.
This property is off market, which means it's not currently listed for sale or rent on Zillow. This may be different from what's available on other websites or public sources.
