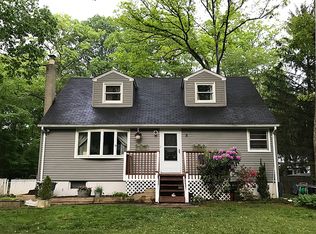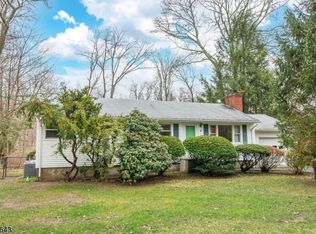Nice neighborhood of similar homes all showing pride of ownership as well as manicured landscaping. Exterior decks are both trex and detached garage is oversized with loft storage!This home offers 3BD/2BA, formal DR, FPL LR and a nice pile of firewood is being left for the new owner! Home has 5 zones for heat, huge basement with separate laundry area, , utility room, and a room which could be a smaller den or office area. Off of this room is the walk out door to the flat rear yard. Finished area of the basement has slate flooring and is currently being used as a TV room. BUT this room is big enough to make it a game room and could fit a pool table. New drainage system was installed with 3 sump pumps.This room does not smell damp and never gets water .Roof 2010, Septic 2005, No flood.
This property is off market, which means it's not currently listed for sale or rent on Zillow. This may be different from what's available on other websites or public sources.

