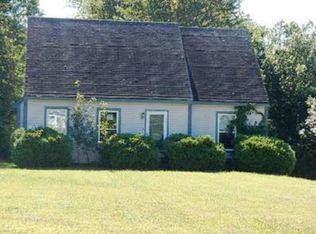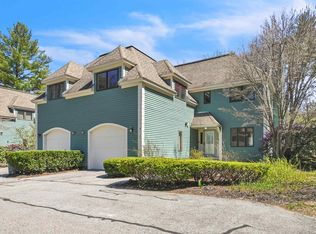**LOCATION** Sun filled, tall cathedral ceilings & open concept! Located in a small cul-de-sac neighborhood off of Dover Point Rd. minutes to Portsmouth, Newington & Durham. Large partially fenced back yard with a big 2 level deck that was replaced in 2016. Gar fireplace, hot tub & mini split for Heat & A/C. This home is generator ready and has a partially finished basement! New roof 2018, new appliances 2018, new windows and slider 2013. Keep your car covered from the snow under the attached carport. Shed for outside storage. More closet space than you will know what to do with, along with 2 kitchen pantry closets. First floor bedroom, bathroom & office space.
This property is off market, which means it's not currently listed for sale or rent on Zillow. This may be different from what's available on other websites or public sources.


