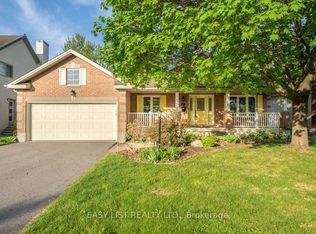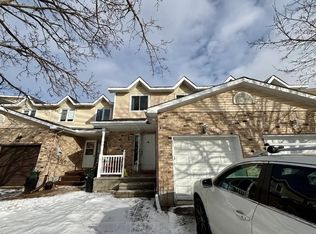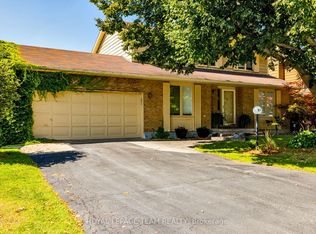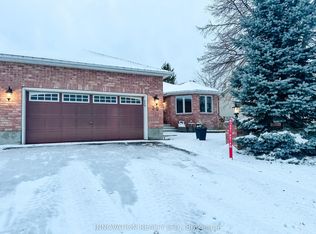Stately Holitzner-built home situated proudly on a quiet circle in family-friendly Amberwood. This home has been lovingly maintained and features a truly impressive entrance onto the main floor with winding staircase to the four bedrooms on the second level. Hardwood flooring throughout the den, formal dining and living rooms, as well in an impressive family room. The expansive kitchen is brightly lit by skylights. Two Jenn-Air wall ovens and cooktop will please the chefs. Laundry and powder rooms complete the first floor. The bedrooms are all generously-sized with a total of 4 walk-in closets. The ensuite has a shower and roman tub and the full bath is truly spacious. The in-ground pool has plenty of space around it for relaxation and play. The basement has a built-in cedar closet. The extra large three car garage has room for all the toys. Roof is 2017, windows 2003/2021, garage doors 2016, kitchen upgrades 2022. Inspection report on file. No conveyance of offers until April 26th.
This property is off market, which means it's not currently listed for sale or rent on Zillow. This may be different from what's available on other websites or public sources.



