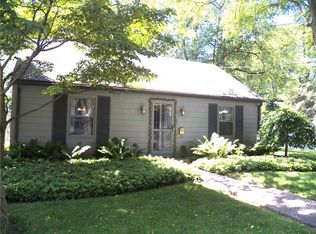Closed
$151,000
6 Holloway Rd, Rochester, NY 14610
2beds
1,397sqft
Single Family Residence
Built in 1946
7,405.2 Square Feet Lot
$234,500 Zestimate®
$108/sqft
$2,153 Estimated rent
Home value
$234,500
$202,000 - $267,000
$2,153/mo
Zestimate® history
Loading...
Owner options
Explore your selling options
What's special
EXTREMELY RARE OFFERING!! This charming 2 bed, 2 bath cape is located on a spacious corner lot and nestled **PERFECTLY** between Brighton, Penfield & Downtown; walking distance to Indian Landing Elementary School, Mercy High School & Trinity Church. With a little tender care, envision turning this property into your dream home in an **UNBEATABLE** location. The seamless flow of the **OPEN FLOOR PLAN** invites you in; offering a formal dining room, living room and full bath - while a convenient breezeway connects the **DOUBLE DEEP GARAGE** to your cozy retreat. Unwind on the private deck off the **FIRST FLOOR PRIMARY BEDROOM** - creating a perfect sanctuary with views of the fully fenced back yard. Original hardwoods can be found throughout! Upstairs you will find a second full bath, bedroom and TONS of storage space. The partially finished basement lends to future additional living space! **DIAMOND IN THE ROUGH** This home needs a lot of love but the return is well worth it!***THIS IS A CASH ONLY SALE***OFFERS DUE/DELAYED NEGOTIATIONS on 2/29 @ Noon. - No additional photos will be available as it is best seen in person -
Zillow last checked: 8 hours ago
Listing updated: March 27, 2024 at 10:52am
Listed by:
Christopher Carretta 585-734-3414,
Hunt Real Estate ERA/Columbus
Bought with:
Corey Medina, 10401364870
Hunt Real Estate ERA/Columbus
Source: NYSAMLSs,MLS#: R1521479 Originating MLS: Rochester
Originating MLS: Rochester
Facts & features
Interior
Bedrooms & bathrooms
- Bedrooms: 2
- Bathrooms: 2
- Full bathrooms: 2
- Main level bathrooms: 1
- Main level bedrooms: 1
Heating
- Gas, Forced Air
Appliances
- Included: Gas Water Heater, See Remarks
- Laundry: In Basement
Features
- Separate/Formal Dining Room, Entrance Foyer, Eat-in Kitchen, Separate/Formal Living Room, Sliding Glass Door(s), Solid Surface Counters, Natural Woodwork, Bedroom on Main Level, Main Level Primary
- Flooring: Hardwood, Laminate, Tile, Varies
- Doors: Sliding Doors
- Basement: Full,Partially Finished
- Has fireplace: No
Interior area
- Total structure area: 1,397
- Total interior livable area: 1,397 sqft
Property
Parking
- Total spaces: 1
- Parking features: Attached, Electricity, Garage
- Attached garage spaces: 1
Features
- Patio & porch: Deck
- Exterior features: Blacktop Driveway, Deck, Fully Fenced
- Fencing: Full
Lot
- Size: 7,405 sqft
- Dimensions: 60 x 120
- Features: Residential Lot
Details
- Parcel number: 2620001231300004045000
- Special conditions: Estate
Construction
Type & style
- Home type: SingleFamily
- Architectural style: Cape Cod
- Property subtype: Single Family Residence
Materials
- Vinyl Siding
- Foundation: Block
- Roof: Asphalt
Condition
- Resale
- Year built: 1946
Utilities & green energy
- Sewer: Connected
- Water: Connected, Public
- Utilities for property: Sewer Connected, Water Connected
Community & neighborhood
Location
- Region: Rochester
- Subdivision: Penhurst Park & Penhurst
Other
Other facts
- Listing terms: Cash
Price history
| Date | Event | Price |
|---|---|---|
| 3/22/2024 | Sold | $151,000+89%$108/sqft |
Source: | ||
| 3/1/2024 | Pending sale | $79,900$57/sqft |
Source: | ||
| 2/20/2024 | Listed for sale | $79,900-0.1%$57/sqft |
Source: | ||
| 7/18/1997 | Sold | $80,000$57/sqft |
Source: Public Record Report a problem | ||
| 8/26/1994 | Sold | $80,000$57/sqft |
Source: Public Record Report a problem | ||
Public tax history
| Year | Property taxes | Tax assessment |
|---|---|---|
| 2024 | -- | $138,300 |
| 2023 | -- | $138,300 |
| 2022 | -- | $138,300 |
Find assessor info on the county website
Neighborhood: 14610
Nearby schools
GreatSchools rating
- 7/10Indian Landing Elementary SchoolGrades: K-5Distance: 0.3 mi
- 7/10Bay Trail Middle SchoolGrades: 6-8Distance: 2.7 mi
- 8/10Penfield Senior High SchoolGrades: 9-12Distance: 3.3 mi
Schools provided by the listing agent
- Elementary: Indian Landing Elementary
- Middle: Bay Trail Middle
- High: Penfield Senior High
- District: Penfield
Source: NYSAMLSs. This data may not be complete. We recommend contacting the local school district to confirm school assignments for this home.
