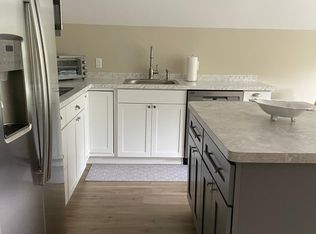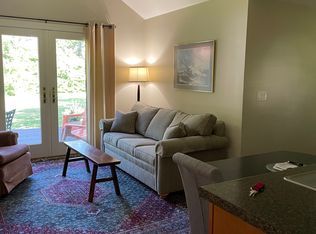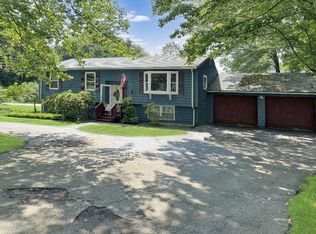HUGE $25,000 price reduction! Don't miss out on this fantastic opportunity to own an adorable turn key home off Dover Point Road with water access! This 3 bedroom home has maintenance free deck, vinyl siding, new hardwood floors downstairs, hardwood floors upstairs, lots of natural light set on a dead end road. Eat in kitchen. All new windows. New furnace 2017, New Water Heater 2019. 1 car detached garage. All for an affordable price! Located close to major routes, shopping and water. Bring your kayaks and enjoy the summer on the river. Water access located on Cote Drive, between #11 and #13. Walk to Hilton Park and enjoy a picnic along the water or take in the walking trails.
This property is off market, which means it's not currently listed for sale or rent on Zillow. This may be different from what's available on other websites or public sources.


