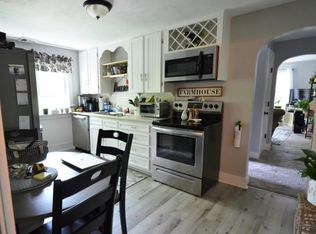A MASTERPIECE ON PROSPECT HILL..THIS IS YOUR DREAM COME TRUE! The original owners spared absolutely no expense on upgrades! Federal Front Colonial 3-4 BR+ office boasts stunning, Gourmet kitchen w/Plato custom cabinetry, under cab track lighting, top of the line SS appliances, center island, gorgeous granite counters, classic subway tile backsplash! Living room boasts black honed granite slabs under columns w/built in shelves & gas FPL. Meticulous hardwood floors throughout. Master suite w/luxurious soaking tub & stand up shower w/new fiberglass finish & door. Expansive, finished, walk-out lower level offers family room, game room & full bath. The list goes, the upgrades are endless! And just when you thought you could never ask for more, walk outside to an amazing deck complimented by awnings & a Pergola overlooking the most pristine grounds you've ever seen! Your own private oasis w/inground pool. An entertainer's & a commuter's dream! For the most discriminating buyer, a must see!
This property is off market, which means it's not currently listed for sale or rent on Zillow. This may be different from what's available on other websites or public sources.
