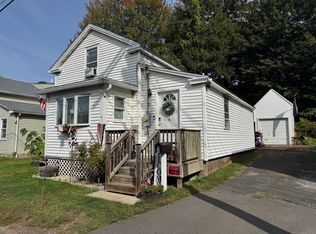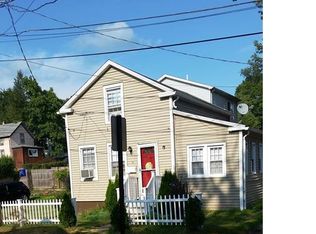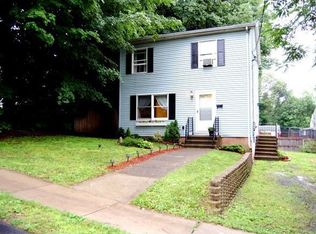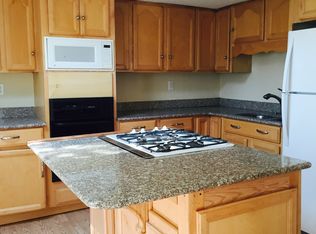Sold for $189,000 on 04/17/25
$189,000
6 Hillside Court, Middletown, CT 06457
3beds
1,299sqft
Single Family Residence
Built in 1849
4,356 Square Feet Lot
$319,400 Zestimate®
$145/sqft
$2,356 Estimated rent
Home value
$319,400
$297,000 - $342,000
$2,356/mo
Zestimate® history
Loading...
Owner options
Explore your selling options
What's special
Investors take notice. Welcome to this charming home full of possibilities! Step inside to discover an expansive living room, drenched in natural light and offering a cozy yet spacious setting perfect for relaxing or entertaining. At the heart of the home, you'll find a beautifully updated kitchen featuring sleek stainless steel appliances, a large center island with an oversized sink, and plenty of space for meal prep and gatherings. Just off the kitchen, the sunroom offers a bright, serene space that's ideal for sipping your morning coffee or enjoying casual meals, effortlessly blending indoor and outdoor living. A full bathroom on the main level adds to the home's convenience. Upstairs, the generous primary bedroom is complemented by two additional bedrooms, each offering plenty of space and versatility for your needs. Another full bathroom ensures comfort and functionality for the whole family. With a little TLC and your personal touch, this home is a fantastic opportunity investors looking for their next great project. Nestled on a quiet cul-de-sac in a sought-after location, you're just minutes away from downtown Middletown, major highways, hospitals, and shopping centers, offering the perfect balance of peace and accessibility.
Zillow last checked: 8 hours ago
Listing updated: April 22, 2025 at 05:13am
Listed by:
Heidi Derusso 203-444-4075,
Coldwell Banker Realty 203-245-4700
Bought with:
Ariel R. Tortora, RES.0806320
William Raveis Real Estate
Source: Smart MLS,MLS#: 24084252
Facts & features
Interior
Bedrooms & bathrooms
- Bedrooms: 3
- Bathrooms: 2
- Full bathrooms: 2
Primary bedroom
- Level: Upper
Bedroom
- Level: Upper
Bedroom
- Level: Upper
Dining room
- Level: Main
Kitchen
- Level: Main
Living room
- Level: Main
Heating
- Hot Water, Oil
Cooling
- None
Appliances
- Included: Electric Range, Refrigerator, Dishwasher, Electric Water Heater, Water Heater
- Laundry: Lower Level
Features
- Windows: Thermopane Windows
- Basement: Full
- Attic: None
- Has fireplace: No
Interior area
- Total structure area: 1,299
- Total interior livable area: 1,299 sqft
- Finished area above ground: 1,299
Property
Parking
- Total spaces: 1
- Parking features: None, Driveway, Unpaved, Private
- Has uncovered spaces: Yes
Features
- Patio & porch: Porch
- Fencing: Partial
Lot
- Size: 4,356 sqft
- Features: Wooded
Details
- Additional structures: Shed(s)
- Parcel number: 1013094
- Zoning: RPZ
- Special conditions: Potential Short Sale
Construction
Type & style
- Home type: SingleFamily
- Architectural style: Colonial
- Property subtype: Single Family Residence
Materials
- Vinyl Siding
- Foundation: Brick/Mortar, Concrete Perimeter
- Roof: Asphalt
Condition
- New construction: No
- Year built: 1849
Utilities & green energy
- Sewer: Public Sewer
- Water: Public
Green energy
- Energy efficient items: Windows
Community & neighborhood
Location
- Region: Middletown
Price history
| Date | Event | Price |
|---|---|---|
| 4/17/2025 | Sold | $189,000$145/sqft |
Source: | ||
| 4/4/2025 | Pending sale | $189,000$145/sqft |
Source: | ||
| 3/29/2025 | Listed for sale | $189,000-11.3%$145/sqft |
Source: | ||
| 3/28/2025 | Listing removed | $213,000$164/sqft |
Source: | ||
| 2/27/2025 | Price change | $213,000-6.6%$164/sqft |
Source: | ||
Public tax history
| Year | Property taxes | Tax assessment |
|---|---|---|
| 2025 | $5,267 +4.5% | $142,310 |
| 2024 | $5,039 +5.4% | $142,310 |
| 2023 | $4,783 +23.8% | $142,310 +51.9% |
Find assessor info on the county website
Neighborhood: 06457
Nearby schools
GreatSchools rating
- 2/10Bielefield SchoolGrades: PK-5Distance: 0.3 mi
- 4/10Beman Middle SchoolGrades: 7-8Distance: 0.5 mi
- 4/10Middletown High SchoolGrades: 9-12Distance: 3.1 mi

Get pre-qualified for a loan
At Zillow Home Loans, we can pre-qualify you in as little as 5 minutes with no impact to your credit score.An equal housing lender. NMLS #10287.
Sell for more on Zillow
Get a free Zillow Showcase℠ listing and you could sell for .
$319,400
2% more+ $6,388
With Zillow Showcase(estimated)
$325,788


