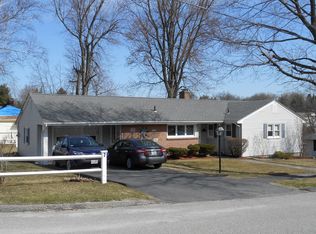Sold for $367,000
$367,000
6 Hillsboro Rd, Worcester, MA 01605
3beds
1,104sqft
Single Family Residence
Built in 1957
9,007 Square Feet Lot
$425,300 Zestimate®
$332/sqft
$2,568 Estimated rent
Home value
$425,300
$404,000 - $447,000
$2,568/mo
Zestimate® history
Loading...
Owner options
Explore your selling options
What's special
****DEADLINE FOR OFFERS MONDAY June 5th, 5pm ~ HIGHEST AND BEST! ***This well cared for Home features a Large Living Room with Open Concept to the Dining Room ~ Eat-In Kitchen with Full Appliance Kitchen ~ Three Generous Size Bedrooms with Hardwood Floors and abundance of closet space ~ Full Bath Features Tile Surround , Tile Flooring and Large Linen Closet ~ Updated Roof (2009) ~ Updated Heating System (2015) ~ Beautiful Cobblestone Walkway with Upgraded Granite Stairs and Stair Railings ~ Unfinished Lower Level features Laundry Area with Built-in Closets and Built-in Storage Cabinets and the added Space Offers Lower Level Living Area Expansion Possibilities ~ One Car Garage ~ The Exterior Features a Large Rear Yard with Patio and Shed ~
Zillow last checked: 8 hours ago
Listing updated: July 31, 2023 at 03:41pm
Listed by:
Colleen Griffin 508-439-3002,
RE/MAX Vision 508-595-9900
Bought with:
Marina Kotlyar
RE/MAX Advantage 1
Source: MLS PIN,MLS#: 73119290
Facts & features
Interior
Bedrooms & bathrooms
- Bedrooms: 3
- Bathrooms: 1
- Full bathrooms: 1
Primary bedroom
- Features: Closet, Flooring - Hardwood
- Level: First
Bedroom 2
- Features: Flooring - Hardwood
- Level: First
Bedroom 3
- Features: Flooring - Hardwood
- Level: First
Bathroom 1
- Features: Bathroom - Full
- Level: First
Dining room
- Features: Closet, Flooring - Wall to Wall Carpet
- Level: First
Kitchen
- Features: Exterior Access
- Level: First
Living room
- Features: Flooring - Wall to Wall Carpet, Open Floorplan
- Level: First
Heating
- Baseboard
Cooling
- None
Appliances
- Included: Water Heater, Range, Dishwasher, Refrigerator, Washer, Dryer
- Laundry: Closet/Cabinets - Custom Built, In Basement
Features
- Flooring: Tile, Vinyl, Carpet, Hardwood
- Windows: Insulated Windows, Screens
- Basement: Full
- Number of fireplaces: 1
- Fireplace features: Living Room
Interior area
- Total structure area: 1,104
- Total interior livable area: 1,104 sqft
Property
Parking
- Total spaces: 2
- Parking features: Attached, Garage Door Opener, Off Street
- Attached garage spaces: 1
- Uncovered spaces: 1
Features
- Patio & porch: Patio
- Exterior features: Patio, Rain Gutters, Storage, Screens
Lot
- Size: 9,007 sqft
- Features: Gentle Sloping, Level, Sloped
Details
- Parcel number: M:39 B:023 L:00007,1797388
- Zoning: RS-7
Construction
Type & style
- Home type: SingleFamily
- Architectural style: Ranch
- Property subtype: Single Family Residence
Materials
- Frame
- Foundation: Concrete Perimeter
- Roof: Shingle
Condition
- Year built: 1957
Utilities & green energy
- Electric: Circuit Breakers
- Sewer: Public Sewer
- Water: Public
Community & neighborhood
Community
- Community features: Public Transportation, Shopping, Walk/Jog Trails, Golf, Medical Facility, Highway Access, House of Worship, Public School, T-Station
Location
- Region: Worcester
Other
Other facts
- Road surface type: Paved
Price history
| Date | Event | Price |
|---|---|---|
| 7/28/2023 | Sold | $367,000+22.4%$332/sqft |
Source: MLS PIN #73119290 Report a problem | ||
| 6/7/2023 | Contingent | $299,900$272/sqft |
Source: MLS PIN #73119290 Report a problem | ||
| 6/1/2023 | Listed for sale | $299,900$272/sqft |
Source: MLS PIN #73119290 Report a problem | ||
Public tax history
| Year | Property taxes | Tax assessment |
|---|---|---|
| 2025 | $4,659 +2% | $353,200 +6.4% |
| 2024 | $4,566 +3.6% | $332,100 +8% |
| 2023 | $4,408 +13% | $307,400 +19.9% |
Find assessor info on the county website
Neighborhood: 01605
Nearby schools
GreatSchools rating
- 5/10Thorndyke Road SchoolGrades: K-6Distance: 0.2 mi
- 3/10Burncoat Middle SchoolGrades: 7-8Distance: 0.3 mi
- 2/10Burncoat Senior High SchoolGrades: 9-12Distance: 0.3 mi
Get a cash offer in 3 minutes
Find out how much your home could sell for in as little as 3 minutes with a no-obligation cash offer.
Estimated market value$425,300
Get a cash offer in 3 minutes
Find out how much your home could sell for in as little as 3 minutes with a no-obligation cash offer.
Estimated market value
$425,300
