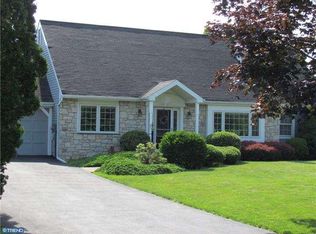Great location, lovely views and access to miles of hiking and biking on the Sellersville-Perkasie Hiking Trail System! Nestled in the Glen Wood Community and just a block to shopping, this home is a good choice for those looking for a flexible floor plan with great multi-generational possibilities. Enter the Foyer and right away you are looking straight through to the rear windows and that beautiful view. To the right is a formal dining room. The kitchen is spacious and open with center island and seating area. The kitchen is open to the living room with lovely hardwood floors, beautiful wood burning fireplace and built in cabinetry. To the left are two bedrooms. The first bedroom is cozy and features a spiral staircase up to a loft. Imagine the possibilities. The second bedroom has generous closets and a full bath is in between. Outside is a vast multi-tiered deck that includes a separate deck over a large above ground swimming pool. More than a half an acre of yard gives you plenty of room for games! Here's where things get really interesting. Back inside there is a spiral staircase up to a master suite that encompasses the entire second floor. The sitting room overlooks the foyer and to the right is an office. Through the sitting room and behind the pocket door is a spacious master bedroom with balcony, two enormous walk in closets and a very large bath with soaking tub, separate stall shower, skylights and double vanity. With some updating this bath will be terrific. Back downstairs on the main floor there is another spiral staircase to the lower level family room. This room has a wall of sliders opening to the yard. Another bedroom and full bath are found on this floor as well as two additional bonus rooms great for a multitude of uses. 3453 square feet of living space on teh main two floors and additional living space on the lower level all on .65 acres of property is a lot of room! With this great location, big square footage, attractive original features and with some updating, this will be a marvelous place for your imagination to run wild.
This property is off market, which means it's not currently listed for sale or rent on Zillow. This may be different from what's available on other websites or public sources.

