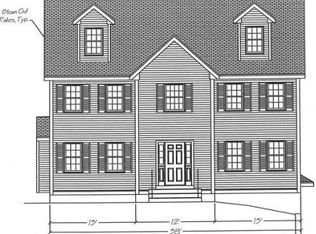WOW! There's nothing to do but move into this beautifully renovated 3 bed 2 bath Cape! Step through the front door and into a bright open concept living area and kitchen, complete with New White Shaker cabinets, gorgeous granite counters with peninsula & stainless appliances.Off the kitchen is a sunny dining room or sitting room, with access to the backyard. Refinished oak floors gleam throughout the main level which are accented by the tons of natural light and new paint throughout. The first floor master suite is to die for - new carpet, private bath w/granite double vanity, new toilet, new oversized tiled shower, and huge walk in closet. Upstairs you'll find two large bedrooms, with new carpeting. The interior boast new lighting fixtures, new first floor bath with laundry. The vinyl siding, windows, garage door and exterior doors are all brand new and young roof. New Plumbing, new electric inside /out, New High efficiency gas heating system. Large & professionally landscaped yard.
This property is off market, which means it's not currently listed for sale or rent on Zillow. This may be different from what's available on other websites or public sources.
