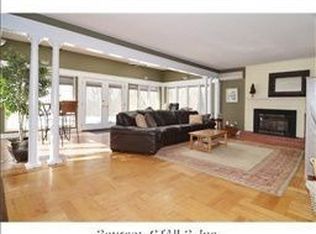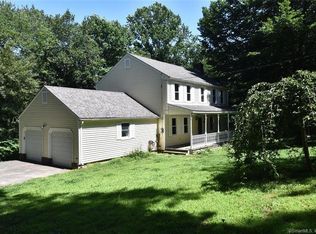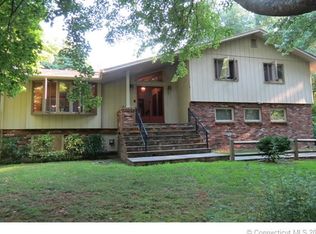Sold for $850,000 on 07/19/24
$850,000
6 Hillcrest Court, Old Saybrook, CT 06475
4beds
3,572sqft
Single Family Residence
Built in 1978
1 Acres Lot
$918,300 Zestimate®
$238/sqft
$4,417 Estimated rent
Home value
$918,300
$826,000 - $1.02M
$4,417/mo
Zestimate® history
Loading...
Owner options
Explore your selling options
What's special
Welcome home to your own private getaway! Step into this meticulously maintained home which features an open floor plan, hardwood floors on main level, central air, architect designed custom built kitchen by "Point One" with natural sunlight, granite countertops, expansive island and sliding doors to the pool, overlooking a cozy family room with a propane fireplace creating an ideal setting for gatherings with family and friends. The custom-built office is perfect for working from home or doing homework. The house features 4 generously sized bedrooms upstairs along with 2 newly renovated bathrooms and a walk-up attic with plenty of storage space. The finished basement offers additional living space perfect for a play room or gym. generator ready. Unwind in the tranquility of your private oasis outdoors, with a propane heated inground pool, inviting you to soak up the sun and enjoy lazy afternoons! Whether you're lounging poolside or hosting summertime barbecues this backyard is a must have. There are 3 garages, at the end of a Cul de sac with plenty of privacy and beautiful landscaping. Old Saybrook offers Two town beaches, Main Street's shops, restaurants, The Kate Cultural Arts Center, Town Park, The Preserve for hiking trails, Saybrook Point and Fenwick Golf Course are a short drive away. Convenient to I95 and the train Just a few hours from NYC or Boston! Your private shoreline retreat is waiting for you!
Zillow last checked: 8 hours ago
Listing updated: October 01, 2024 at 12:30am
Listed by:
Sharon Linder 860-460-8862,
Berkshire Hathaway NE Prop. 860-388-3411
Bought with:
Stanley J. Martone, REB.0794166
Calcagni Real Estate
Source: Smart MLS,MLS#: 24004827
Facts & features
Interior
Bedrooms & bathrooms
- Bedrooms: 4
- Bathrooms: 3
- Full bathrooms: 2
- 1/2 bathrooms: 1
Primary bedroom
- Features: Fireplace, Full Bath, Walk-In Closet(s), Wall/Wall Carpet
- Level: Upper
Bedroom
- Features: Wall/Wall Carpet
- Level: Upper
Bedroom
- Features: Wall/Wall Carpet
- Level: Upper
Bedroom
- Features: Wall/Wall Carpet
- Level: Upper
Dining room
- Features: Hardwood Floor
- Level: Main
Family room
- Features: Fireplace, Hardwood Floor
- Level: Main
Kitchen
- Features: Remodeled, Cathedral Ceiling(s), Granite Counters, Dining Area, Kitchen Island, Hardwood Floor
- Level: Main
Living room
- Features: Bay/Bow Window, Hardwood Floor
- Level: Main
Office
- Features: Remodeled, Bookcases, Built-in Features, Hardwood Floor
- Level: Main
Rec play room
- Features: Bookcases, Built-in Features, Wall/Wall Carpet
- Level: Lower
Heating
- Hot Water, Oil
Cooling
- Central Air, Ductless
Appliances
- Included: Cooktop, Oven/Range, Refrigerator, Freezer, Dishwasher, Washer, Dryer, Water Heater
- Laundry: Main Level
Features
- Open Floorplan
- Basement: Partial,Storage Space,Garage Access,Interior Entry,Partially Finished,Liveable Space
- Attic: Storage,Walk-up
- Number of fireplaces: 2
Interior area
- Total structure area: 3,572
- Total interior livable area: 3,572 sqft
- Finished area above ground: 2,972
- Finished area below ground: 600
Property
Parking
- Total spaces: 3
- Parking features: Attached, Garage Door Opener
- Attached garage spaces: 3
Features
- Has private pool: Yes
- Pool features: Heated, Fenced, In Ground
Lot
- Size: 1 Acres
- Features: Few Trees, Dry, Sloped, Cul-De-Sac
Details
- Parcel number: 1027989
- Zoning: AA-1
Construction
Type & style
- Home type: SingleFamily
- Architectural style: Colonial
- Property subtype: Single Family Residence
Materials
- Vinyl Siding
- Foundation: Concrete Perimeter
- Roof: Asphalt
Condition
- New construction: No
- Year built: 1978
Utilities & green energy
- Sewer: Septic Tank
- Water: Well
- Utilities for property: Cable Available
Community & neighborhood
Community
- Community features: Basketball Court, Golf, Health Club, Library, Medical Facilities, Park, Playground, Public Rec Facilities
Location
- Region: Old Saybrook
Price history
| Date | Event | Price |
|---|---|---|
| 7/19/2024 | Sold | $850,000$238/sqft |
Source: | ||
| 7/2/2024 | Pending sale | $850,000$238/sqft |
Source: | ||
| 4/5/2024 | Contingent | $850,000$238/sqft |
Source: | ||
| 3/27/2024 | Listed for sale | $850,000+232%$238/sqft |
Source: | ||
| 7/29/1994 | Sold | $256,000$72/sqft |
Source: Public Record | ||
Public tax history
| Year | Property taxes | Tax assessment |
|---|---|---|
| 2025 | $7,950 +2% | $512,900 |
| 2024 | $7,796 +7.8% | $512,900 +45% |
| 2023 | $7,235 +1.8% | $353,800 |
Find assessor info on the county website
Neighborhood: 06475
Nearby schools
GreatSchools rating
- 5/10Kathleen E. Goodwin SchoolGrades: PK-4Distance: 1.9 mi
- 7/10Old Saybrook Middle SchoolGrades: 5-8Distance: 2.4 mi
- 8/10Old Saybrook Senior High SchoolGrades: 9-12Distance: 1.2 mi
Schools provided by the listing agent
- Elementary: Kathleen E. Goodwin
- High: Old Saybrook
Source: Smart MLS. This data may not be complete. We recommend contacting the local school district to confirm school assignments for this home.

Get pre-qualified for a loan
At Zillow Home Loans, we can pre-qualify you in as little as 5 minutes with no impact to your credit score.An equal housing lender. NMLS #10287.
Sell for more on Zillow
Get a free Zillow Showcase℠ listing and you could sell for .
$918,300
2% more+ $18,366
With Zillow Showcase(estimated)
$936,666

