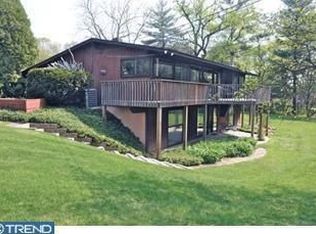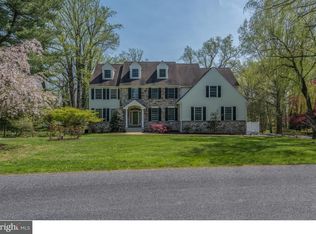Welcome to the Unionville Chadds Ford School District! Privacy abounds in this hillside ranch home located on a quiet cul-de-sac with powerful vistas! You can truly live on one floor with additional growing room on the lower level. Walk in to the open living room-dining room with massive windows. Bring the outdoors in! The living room has a gas stove that heats the entire room, ceiling fan, open beams and access to the oversize deck that looks out to your private rear yard. The dining room adjoins the living room and shares the same massive windows and deck. The kitchen boasts beautiful cherry cabinets, granite counter top, tile back splash, stainless steel appliances and breakfast bar. The master bedroom is large and also has massive windows that view your private rear yard. There is an oversize closet, new carpet, vaulted ceiling and ceiling fan. The hall bath has a new toilet, vessel sink, granite top and marble floor. The lower level consists of three additional bedrooms. One bedroom is currently being used as an office. The fourth bedroom is currently being used as storage. There is a large family room with doors that lead to the rear yard. This level also houses a full bath with a walk in shower, new toilet, granite sink top, linen closet and tile floor. The laundry room is on this level and has a laundry tub and plenty of storage. There is a two car garage with opener, hard wired whole house generator and water softener. On the main level there are hardwood floors under the carpeting. The property is wired for Verizon Fios or cable. Low taxes. Close to everything with an easy commute to Delaware.
This property is off market, which means it's not currently listed for sale or rent on Zillow. This may be different from what's available on other websites or public sources.


