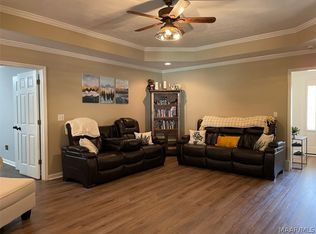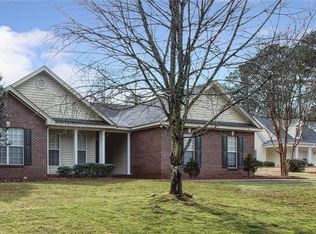Wanting to get away from the city but into a small, desirable neighborhood-- here is the one! Out Highway 9 in Wetumpka, travel 2.5 miles, then left into Castle Ridge, a one street neighborhood with only 24 homes, each on at least one acre of meticulously kept home sites. You won't be disappointed when you view this great home. With four bedrooms and three full baths, and two separate family rooms, this is a spacious home with special features. One family room is huge with vaulted ceilings and lots of windows, making it bright and as well as functional as a game room, art studio, music studio, use imagination to fit your need. You will absolutely love the beautiful wood floors throughout. Life can be easier with robotic vacuums. The kitchen has granite with even a granite sink with its breakfast room large enough to accommodate a large table & chairs, plus a china cabinet. The master bedroom is separated from the other 3 bedrooms, is huge also with a master bath that has his and her vanities, a large glass enclosed shower as well as a huge jetted tub. The master closet is a woman's dream. Every window's view in this magnificent home is of the woods and natural surroundings; you will love the serenity setting. Now for a very special feature is a bathroom that was designed for showering while sitting in a wheelchair. It is a spacious room with beautiful tile work and granite. There is a sunroom, with ceiling fans, that overlooks 3 outside deck areas. The decking was designed with three levels and was constructed with Trek flooring, which is super strong, and will less likely deteriorate as does lumber. The natural woods around this home has flowering dogwoods and two producing pear trees. To top off this great buy is that the owners had a pre-inspection and corrected the very few flaws mentioned. Come to this well-kept secret of a wonderful neighborhood with manicured surroundings!
This property is off market, which means it's not currently listed for sale or rent on Zillow. This may be different from what's available on other websites or public sources.

