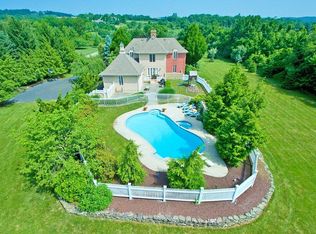Impressive Stone Front Colonial at The Ridings in Tewksbury An estate-caliber stone front Colonial is a gracious presence on over three acres of private, professionally landscaped property at The Ridings, one of Tewksbury's most sought-after luxury home communities. The 7,000-plus square-foot open floor plan contains five bedrooms, five-and- one-half baths and an attached three-car garage. Outdoor amenities such as the expansive composite deck shaded by a retractable awning, heated saltwater pool and park-like surroundings instantly establish a resort-at-home feeling. Highlights of the designer layout include lustrous hardwood flooring, soaring ceilings, intricate moldings, two gas fireplaces with remote starters, a chef's center island kitchen featuring high-end stainless steel appliances, generously-sized gathering spaces and tranquil private areas including lavish primary and guest suites. A long, paved drive showcases the magnificent architecture of this opulent residence finished in stonework and approached by a landscaped front walkway to a set of arched glass front doors. Introducing this elegant home is a towering two-story foyer featuring a graceful curved staircase and exquisite trim. A coffered ceiling living room with contrast bordered hardwood floors and a marble surround fireplace gives way to a sun room filled with natural light and peaceful views. Special occasions are memorable in the dining room designed with decorative inlaid hardwood floors, a custom tray ceiling, wainscoting and crown moldings. The adjacent butler's pantry connects to a sublime kitchen, both offering custom cabinetry, granite countertops, marble tile backsplashes and hardwood floors. Upscale stainless steel appliances from Jenn-Air, Capital, Bosch and KitchenAid, as well as a sun-splashed breakfast area opening to the deck, are notable design elements. Continuing the effortless flow is a huge two-story family room anchored by a floor-to-ceiling natural stone gas fireplace. Hardwood floors, custom bookcases, a rustic farmhouse chandelier and a sliding glass door to the deck lend additional character to this convivial space. An adjacent gallery contains a well-appointed wet bar, the perfect venue for entertaining. A home office lined in classic trim, mudroom with garage access, half bath, rear staircase and utility room complete the main level. Upstairs, a sumptuous primary suite contains a sitting room, two walk-in closets and an oversized spa-inspired bath with marble flooring, granite-topped dual sink vanity, jetted soaking tub, clear glass door shower with multiple sprays and private commode. Multi-generational living is an option in the guest suite providing a huge bedroom with walk-in closet, expansive sitting area, kitchenette and full bath. A third bedroom connects to its own bath, while the fourth and fifth bedrooms share an adjoining bath. An upstairs laundry room is a thoughtful convenience. Serving this home are multiple zones of forced hot air natural gas heat and central air conditioning, a built-in generator, private well and septic. Built in 2010 and beautifully upgraded by the present owners, this spectacular home is a premier offering in The Ridings, a rarified community of other fine homes. Tewksbury Township in Hunterdon County presents a variety of recreational and outdoor opportunities, cultural events and community activities. Students attend highly-ranked public and private schools in the area. Transportation and a network of local and interstate highways are available locally for access to New York City and Newark Liberty International Airport.
This property is off market, which means it's not currently listed for sale or rent on Zillow. This may be different from what's available on other websites or public sources.
