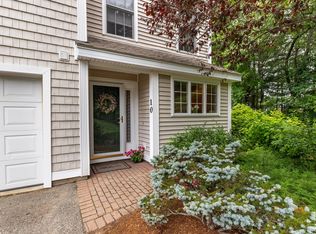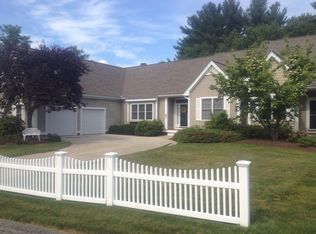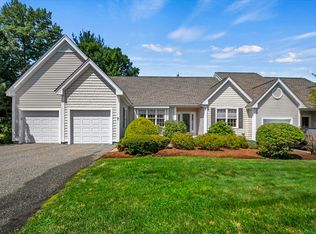Sold for $605,000
$605,000
6 Highland Rd Unit 6, Westford, MA 01886
2beds
1,859sqft
Condominium, Townhouse
Built in 2002
-- sqft lot
$630,000 Zestimate®
$325/sqft
$3,600 Estimated rent
Home value
$630,000
$580,000 - $687,000
$3,600/mo
Zestimate® history
Loading...
Owner options
Explore your selling options
What's special
Welcome to 6 Highland Road, Located in the highly sought after, Village at Stone Ridge 55+ community. The main level features an eat in kitchen with tile flooring, gas stove, beautiful cabinetry, recessed lighting. A light-filled dining area with hardwood flooring, a formal living room with custom built cabinets, gas fireplace, & patio door to the exterior deck. The first-floor primary bedroom with En suite bathroom. An additional half bath w/pedestal sink & washer/dryer completing the first floor. The second floor offers another bedroom & full bath, plus large loft area, separate office & storage area. The spacious, unfinished, walk-out lower level provides lots of extra storage space, or opportunity for expansion of a future game room, home theater, or whatever suits you. Lots to enjoy at this active community, club house with great room, kitchen and fitness room and enjoy walking trails! Do not miss this opportunity.
Zillow last checked: 8 hours ago
Listing updated: July 30, 2024 at 06:36am
Listed by:
Donna Bursey 978-423-5163,
Berkshire Hathaway HomeServices Verani Realty Salem 603-890-3226
Bought with:
Elizabeth Pacini
Black Door Realty Group, LLC
Source: MLS PIN,MLS#: 73238311
Facts & features
Interior
Bedrooms & bathrooms
- Bedrooms: 2
- Bathrooms: 3
- Full bathrooms: 2
- 1/2 bathrooms: 1
Primary bedroom
- Features: Bathroom - Full, Bathroom - Double Vanity/Sink, Closet, Flooring - Wall to Wall Carpet
- Level: First
- Area: 207.78
- Dimensions: 14.67 x 14.17
Bedroom 2
- Features: Bathroom - Full, Flooring - Stone/Ceramic Tile
- Level: Second
- Area: 165
- Dimensions: 12 x 13.75
Primary bathroom
- Features: Yes
Bathroom 1
- Features: Bathroom - Half, Flooring - Stone/Ceramic Tile, Dryer Hookup - Electric, Washer Hookup, Pedestal Sink
- Level: First
- Area: 29.28
- Dimensions: 5.67 x 5.17
Bathroom 2
- Features: Bathroom - Full, Bathroom - Double Vanity/Sink, Flooring - Stone/Ceramic Tile
- Level: First
- Area: 91.44
- Dimensions: 11.08 x 8.25
Bathroom 3
- Features: Bathroom - Full, Flooring - Stone/Ceramic Tile
- Level: Second
- Area: 62.33
- Dimensions: 8.5 x 7.33
Dining room
- Area: 127.21
- Dimensions: 11.83 x 10.75
Kitchen
- Features: Flooring - Hardwood, Flooring - Stone/Ceramic Tile, Dining Area, Breakfast Bar / Nook, Recessed Lighting, Gas Stove
- Level: First
- Area: 13110
- Dimensions: 1311 x 10
Living room
- Features: Cathedral Ceiling(s), Ceiling Fan(s), Flooring - Wall to Wall Carpet, Balcony / Deck, Exterior Access
- Level: First
- Area: 255.44
- Dimensions: 15.25 x 16.75
Office
- Features: Flooring - Wall to Wall Carpet
- Level: Second
- Area: 95.33
- Dimensions: 11.92 x 8
Heating
- Forced Air, Natural Gas
Cooling
- Central Air
Appliances
- Included: Range, Dishwasher, Microwave, Refrigerator, Washer, Dryer
- Laundry: Flooring - Stone/Ceramic Tile, Electric Dryer Hookup, Washer Hookup, First Floor, In Unit
Features
- Loft, Home Office
- Flooring: Tile, Carpet, Hardwood, Flooring - Wall to Wall Carpet
- Has basement: Yes
- Number of fireplaces: 1
- Common walls with other units/homes: End Unit
Interior area
- Total structure area: 1,859
- Total interior livable area: 1,859 sqft
Property
Parking
- Total spaces: 2
- Parking features: Attached, Off Street, Paved
- Attached garage spaces: 1
- Uncovered spaces: 1
Accessibility
- Accessibility features: No
Features
- Patio & porch: Porch, Deck
- Exterior features: Porch, Deck
Details
- Parcel number: M:0045.0 P:0069 S:4403,4325578
- Zoning: RA
Construction
Type & style
- Home type: Townhouse
- Property subtype: Condominium, Townhouse
Materials
- Frame
- Roof: Shingle
Condition
- Year built: 2002
Utilities & green energy
- Electric: 200+ Amp Service
- Sewer: Private Sewer
- Water: Public
- Utilities for property: for Gas Range, for Electric Dryer, Washer Hookup
Community & neighborhood
Community
- Community features: Adult Community
Senior living
- Senior community: Yes
Location
- Region: Westford
HOA & financial
HOA
- HOA fee: $603 monthly
- Amenities included: Fitness Center, Clubhouse
- Services included: Sewer, Insurance, Maintenance Structure, Road Maintenance, Maintenance Grounds, Snow Removal
Other
Other facts
- Listing terms: Contract
Price history
| Date | Event | Price |
|---|---|---|
| 7/29/2024 | Sold | $605,000+1%$325/sqft |
Source: MLS PIN #73238311 Report a problem | ||
| 6/6/2024 | Pending sale | $599,000$322/sqft |
Source: | ||
| 6/6/2024 | Contingent | $599,000$322/sqft |
Source: MLS PIN #73238311 Report a problem | ||
| 5/15/2024 | Listed for sale | $599,000$322/sqft |
Source: MLS PIN #73238311 Report a problem | ||
Public tax history
Tax history is unavailable.
Neighborhood: 01886
Nearby schools
GreatSchools rating
- NARita E. Miller Elementary SchoolGrades: PK-2Distance: 0.6 mi
- 8/10Stony Brook SchoolGrades: 6-8Distance: 2.4 mi
- 10/10Westford AcademyGrades: 9-12Distance: 4.4 mi
Get a cash offer in 3 minutes
Find out how much your home could sell for in as little as 3 minutes with a no-obligation cash offer.
Estimated market value$630,000
Get a cash offer in 3 minutes
Find out how much your home could sell for in as little as 3 minutes with a no-obligation cash offer.
Estimated market value
$630,000


