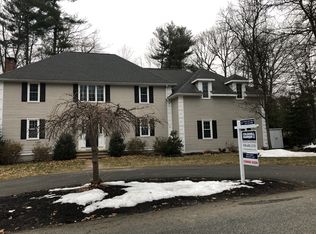This home is not to be missed....Beautifully renovated with updated systems & upscale decorating, screened porch overlooking fenced in ground pool area, finished rec room on lower level, bonus room on 2nd level.... Fireplaced front to back living room with French door into fireplaced family room with wetbar, new kitchen with inviting & comfortable breakfast area leading onto screened porch, formal dining room with built in china cupboard. The bonus room has a cathedral ceiling with access from kitchen area & the 2nd floor. The finished basement is great for games. The 3 bedrooms are spacious with excellent closet space. The 3 rooms on the 3rd level are a complete surprise and offer some many possibilities. The landscaped yard and classic exterior make this home both inviting and comfortable. A property you will be proud to own. New furnace/hot water, 2017. Kitchen appliances, 2012. Interior painted 2015 & 16. Pool plaster, tile, deck, 2010. Storm windows, 2014. Exterior paint, 2015.
This property is off market, which means it's not currently listed for sale or rent on Zillow. This may be different from what's available on other websites or public sources.
