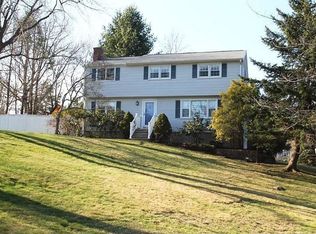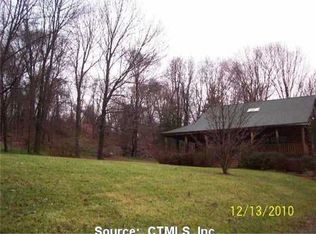Sold for $570,000 on 05/02/25
$570,000
6 High View Circle, Danbury, CT 06811
4beds
2,370sqft
Single Family Residence
Built in 1969
0.47 Acres Lot
$598,900 Zestimate®
$241/sqft
$3,912 Estimated rent
Home value
$598,900
$539,000 - $665,000
$3,912/mo
Zestimate® history
Loading...
Owner options
Explore your selling options
What's special
Welcome to this beautifully updated 4-bedroom, 2.5-bath Colonial nestled in a tranquil and serene neighborhood. Quality-built and thoughtfully designed, this bright and inviting home showcases gleaming hardwood floors and numerous updates. The stunning eat-in kitchen features ceiling-high cabinets, SS appliances, quartz countertops, and a chic mosaic tile backsplash. With an open floor plan, the dining area, casual breakfast bar, and decorative lighting create the perfect space for entertaining. The spacious living room, flooded with natural light from sun-drenched windows, is ideal for gatherings or relaxing in style. A generous family room on the main level boasts hardwood floors, a cozy wood-burning fireplace, and access to a screened-in porch. Step outside to the dual-level deck that overlooks a sprawling, private backyard-perfect for outdoor enjoyment. A convenient half bath completes the main level. Upstairs, the stunning primary bedroom features a large walk-in custom closet and a luxurious full bath. Three additional guest bedrooms each offer ceiling fans, hardwood floors, and ample closet space. An updated full bath serves the upper level. The lower level provides a spacious bonus room, perfect for a home office, gym or playroom along with a laundry room and abundant storage space. Tandem 2-car garage, paved driveway and brand new roof! Great Plain area min from Candlewood Lake, close to schools, restaurants and shopping. Easy NY commute location
Zillow last checked: 8 hours ago
Listing updated: May 03, 2025 at 04:58pm
Listed by:
Lorraine Amaral 203-702-3917,
William Pitt Sotheby's Int'l 203-796-7700
Bought with:
Josseline Rodriguez, RES.0826517
Whitestone Real Estate Group
Source: Smart MLS,MLS#: 24074891
Facts & features
Interior
Bedrooms & bathrooms
- Bedrooms: 4
- Bathrooms: 3
- Full bathrooms: 2
- 1/2 bathrooms: 1
Primary bedroom
- Features: Ceiling Fan(s), Full Bath, Walk-In Closet(s), Laminate Floor
- Level: Upper
- Area: 222.53 Square Feet
- Dimensions: 11.9 x 18.7
Bedroom
- Features: Bookcases, Ceiling Fan(s), Hardwood Floor
- Level: Upper
- Area: 175.44 Square Feet
- Dimensions: 12.9 x 13.6
Bedroom
- Features: Ceiling Fan(s), Hardwood Floor
- Level: Upper
- Area: 117.39 Square Feet
- Dimensions: 9.1 x 12.9
Bedroom
- Features: Ceiling Fan(s), Walk-In Closet(s), Hardwood Floor
- Level: Upper
- Area: 144.78 Square Feet
- Dimensions: 11.4 x 12.7
Dining room
- Features: Breakfast Nook, Ceiling Fan(s), Dining Area, Eating Space, Hardwood Floor
- Level: Main
- Area: 125.28 Square Feet
- Dimensions: 10.8 x 11.6
Family room
- Features: Fireplace, Hardwood Floor
- Level: Main
- Area: 283.22 Square Feet
- Dimensions: 11.9 x 23.8
Great room
- Features: Laminate Floor
- Level: Lower
- Area: 298.59 Square Feet
- Dimensions: 11.1 x 26.9
Kitchen
- Features: Breakfast Bar, Quartz Counters, Hardwood Floor
- Level: Main
- Area: 172.8 Square Feet
- Dimensions: 10.8 x 16
Living room
- Features: Combination Liv/Din Rm, Dry Bar, Hardwood Floor
- Level: Main
- Area: 257.28 Square Feet
- Dimensions: 12.8 x 20.1
Other
- Features: Laundry Hookup, Tile Floor
- Level: Lower
- Area: 67.82 Square Feet
- Dimensions: 6.11 x 11.1
Heating
- Hot Water, Oil
Cooling
- Attic Fan, Ceiling Fan(s), Window Unit(s)
Appliances
- Included: Electric Range, Microwave, Refrigerator, Dishwasher, Washer, Dryer, Electric Water Heater, Water Heater
- Laundry: Lower Level, Mud Room
Features
- Wired for Data, Open Floorplan, Entrance Foyer
- Windows: Thermopane Windows
- Basement: Full,Heated,Storage Space,Finished,Garage Access,Interior Entry,Liveable Space
- Attic: Storage,Pull Down Stairs
- Number of fireplaces: 1
Interior area
- Total structure area: 2,370
- Total interior livable area: 2,370 sqft
- Finished area above ground: 2,010
- Finished area below ground: 360
Property
Parking
- Total spaces: 1
- Parking features: Tandem, Attached, Garage Door Opener
- Attached garage spaces: 1
Features
- Patio & porch: Screened, Enclosed, Porch, Deck
- Exterior features: Rain Gutters, Lighting, Stone Wall
Lot
- Size: 0.47 Acres
- Features: Few Trees, Dry, Sloped
Details
- Parcel number: 78043
- Zoning: RA20
- Other equipment: Generator Ready
Construction
Type & style
- Home type: SingleFamily
- Architectural style: Colonial,Contemporary
- Property subtype: Single Family Residence
Materials
- Vinyl Siding
- Foundation: Concrete Perimeter
- Roof: Asphalt
Condition
- New construction: No
- Year built: 1969
Utilities & green energy
- Sewer: Septic Tank
- Water: Well
Green energy
- Energy efficient items: Thermostat, Windows
Community & neighborhood
Community
- Community features: Health Club, Lake, Library, Medical Facilities, Park, Playground, Public Rec Facilities, Shopping/Mall
Location
- Region: Danbury
- Subdivision: Great Plain
Price history
| Date | Event | Price |
|---|---|---|
| 5/2/2025 | Sold | $570,000+0.2%$241/sqft |
Source: | ||
| 4/28/2025 | Pending sale | $569,000$240/sqft |
Source: | ||
| 2/19/2025 | Listed for sale | $569,000+96.9%$240/sqft |
Source: | ||
| 6/1/2001 | Sold | $289,000+92.7%$122/sqft |
Source: | ||
| 6/6/1994 | Sold | $150,000$63/sqft |
Source: | ||
Public tax history
| Year | Property taxes | Tax assessment |
|---|---|---|
| 2025 | $7,022 +2.3% | $280,980 |
| 2024 | $6,867 +4.8% | $280,980 |
| 2023 | $6,555 +8.4% | $280,980 +31.1% |
Find assessor info on the county website
Neighborhood: 06811
Nearby schools
GreatSchools rating
- 5/10Great Plain SchoolGrades: K-5Distance: 1.2 mi
- 2/10Broadview Middle SchoolGrades: 6-8Distance: 2 mi
- 2/10Danbury High SchoolGrades: 9-12Distance: 1.8 mi
Schools provided by the listing agent
- Elementary: Great Plain
- Middle: Broadview
- High: Danbury
Source: Smart MLS. This data may not be complete. We recommend contacting the local school district to confirm school assignments for this home.

Get pre-qualified for a loan
At Zillow Home Loans, we can pre-qualify you in as little as 5 minutes with no impact to your credit score.An equal housing lender. NMLS #10287.
Sell for more on Zillow
Get a free Zillow Showcase℠ listing and you could sell for .
$598,900
2% more+ $11,978
With Zillow Showcase(estimated)
$610,878
