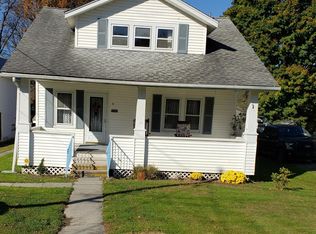Sold for $180,000
$180,000
6 High St, Nicholson, PA 18446
4beds
1,545sqft
Residential, Single Family Residence
Built in 1921
0.79 Acres Lot
$188,800 Zestimate®
$117/sqft
$1,753 Estimated rent
Home value
$188,800
Estimated sales range
Not available
$1,753/mo
Zestimate® history
Loading...
Owner options
Explore your selling options
What's special
SELLER NOW OFFERING SELLER ASSIST INCENTIVE TOWARD CLOSING COSTS TO HELP WITH UPDATES. This is your chance to own a piece of small town history. This 1921 home with 4 Bedrooms and 2 Full bath sits on a quiet street in the town of Nicholson, with incredible views of the historic Nicholson Bridge. Most all of the original wood working is still in place as well as several stunning stained glass pieces that are sure to win you over! Enjoy the quiet street, private fenced in yard and lower wooded property that connects to the Tunkhannock Creek, while also being walking distance to town for access to two banks, post office, Dollar General, restaurants, gas station and more! This is small town charm at its finest.
Zillow last checked: 8 hours ago
Listing updated: January 21, 2025 at 12:55pm
Listed by:
Mitchell McElwee,
CLASSIC PROPERTIES
Bought with:
The Bill Chupko Team, RS336156
Keller Williams Real Estate-Clarks Summit
Source: GSBR,MLS#: SC1917
Facts & features
Interior
Bedrooms & bathrooms
- Bedrooms: 4
- Bathrooms: 2
- Full bathrooms: 2
Primary bedroom
- Description: Two Closets
- Area: 178.13 Square Feet
- Dimensions: 14.25 x 12.5
Bedroom 2
- Area: 78.75 Square Feet
- Dimensions: 9 x 8.75
Bedroom 3
- Description: Ajoins Bedroom 4 + Attic Door
- Area: 104.5 Square Feet
- Dimensions: 11 x 9.5
Bedroom 4
- Description: Ajoins Bedroom 3
- Area: 97.38 Square Feet
- Dimensions: 10.25 x 9.5
Bathroom 1
- Area: 38 Square Feet
- Dimensions: 9.5 x 4
Bathroom 2
- Area: 53.81 Square Feet
- Dimensions: 10.25 x 5.25
Bonus room
- Area: 124.31 Square Feet
- Dimensions: 12.75 x 9.75
Dining room
- Area: 158.88 Square Feet
- Dimensions: 15.5 x 10.25
Foyer
- Area: 96 Square Feet
- Dimensions: 12 x 8
Kitchen
- Area: 160.13 Square Feet
- Dimensions: 15.25 x 10.5
Laundry
- Area: 67.06 Square Feet
- Dimensions: 9.25 x 7.25
Living room
- Area: 168 Square Feet
- Dimensions: 16 x 10.5
Heating
- Electric, Oil
Cooling
- None
Appliances
- Included: Dishwasher, Washer, Microwave, Stainless Steel Appliance(s), Refrigerator, Electric Range, Dryer
- Laundry: Laundry Room, Main Level
Features
- Ceiling Fan(s)
- Flooring: Carpet, Tile, Wood
- Basement: Concrete,Exterior Entry,Interior Entry,Full
- Attic: Floored,Walk Up
- Has fireplace: No
Interior area
- Total structure area: 1,545
- Total interior livable area: 1,545 sqft
- Finished area above ground: 1,545
- Finished area below ground: 0
Property
Parking
- Total spaces: 2
- Parking features: Off Street, Shared Driveway
- Uncovered spaces: 2
Features
- Stories: 3
- Patio & porch: Deck, Rear Porch, Enclosed, Front Porch
- Exterior features: Private Yard
- Fencing: Back Yard
- Has view: Yes
- Body of water: Tunkhannock Creek
Lot
- Size: 0.79 Acres
- Dimensions: 530 x 69
- Features: Back Yard, Views
Details
- Additional structures: Shed(s)
- Parcel number: 15079.2198010000
- Zoning: R1
- Zoning description: Residential
- Other equipment: Dehumidifier
Construction
Type & style
- Home type: SingleFamily
- Architectural style: Traditional
- Property subtype: Residential, Single Family Residence
Materials
- Wood Siding
- Foundation: Stone
- Roof: Metal
Condition
- New construction: No
- Year built: 1921
Utilities & green energy
- Electric: 200 or Less Amp Service, Circuit Breakers
- Sewer: Public Sewer
- Water: Public
- Utilities for property: Electricity Connected, Sewer Connected, Water Connected
Community & neighborhood
Location
- Region: Nicholson
Other
Other facts
- Listing terms: Cash,Conventional
- Road surface type: Paved
Price history
| Date | Event | Price |
|---|---|---|
| 10/25/2024 | Sold | $180,000-5.3%$117/sqft |
Source: | ||
| 10/5/2024 | Pending sale | $190,000$123/sqft |
Source: | ||
| 9/5/2024 | Price change | $190,000-5%$123/sqft |
Source: | ||
| 7/20/2024 | Price change | $200,000-4.8%$129/sqft |
Source: | ||
| 5/3/2024 | Pending sale | $210,000$136/sqft |
Source: | ||
Public tax history
| Year | Property taxes | Tax assessment |
|---|---|---|
| 2025 | $2,566 | $19,090 |
| 2024 | $2,566 +0.4% | $19,090 |
| 2023 | $2,557 +0% | $19,090 |
Find assessor info on the county website
Neighborhood: 18446
Nearby schools
GreatSchools rating
- 5/10Lackawanna Trail El CenterGrades: K-6Distance: 3.9 mi
- 7/10Lackawanna Trail Junior-Senior High SchoolGrades: 7-12Distance: 2.9 mi
Get pre-qualified for a loan
At Zillow Home Loans, we can pre-qualify you in as little as 5 minutes with no impact to your credit score.An equal housing lender. NMLS #10287.
