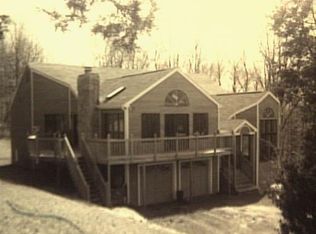Sold for $650,000
$650,000
6 High Meadow Road, New Milford, CT 06776
5beds
5,676sqft
Single Family Residence
Built in 1985
3.65 Acres Lot
$675,500 Zestimate®
$115/sqft
$6,251 Estimated rent
Home value
$675,500
$642,000 - $709,000
$6,251/mo
Zestimate® history
Loading...
Owner options
Explore your selling options
What's special
Large unique and custom 5 bedroom Contemporary with Forever Views and open layout!! Lots of glass and views from most rooms. Huge vaulted family room with awesome entire wall floor to ceiling stone fireplace. Granite eat in kitchen with stainless appliances. Main level primary bedroom with full bath, double sink, whirlpool tub and walk in closet. Living room/den with custom built ins. Hardwood floors. Full length of house deck. Upper level has 4 bedrooms and 2 full baths. Lower level with huge gameroom and bar plus bathroom and wood stove. Lots of storage. Utility bay to the basement/workshop. A hidden indoor pool area has sauna and another bathroom. 2 car attached garage. Beautiful 3.65 acre lot with mature landscaping and stonewalls. Amazing full time or weekend party house. A once ina lifetime opportunity. Original owners. A must see!
Zillow last checked: 8 hours ago
Listing updated: October 24, 2025 at 12:45pm
Listed by:
Joe Chemero 203-770-1720,
Coldwell Banker Realty 860-354-4111
Bought with:
Jackie Calhoun, RES.0785080
Coldwell Banker Realty
Source: Smart MLS,MLS#: 24093990
Facts & features
Interior
Bedrooms & bathrooms
- Bedrooms: 5
- Bathrooms: 4
- Full bathrooms: 3
- 1/2 bathrooms: 1
Primary bedroom
- Features: Full Bath, Whirlpool Tub, Walk-In Closet(s), Hardwood Floor
- Level: Main
- Area: 211.93 Square Feet
- Dimensions: 12.11 x 17.5
Bedroom
- Features: Wall/Wall Carpet
- Level: Upper
- Area: 177.1 Square Feet
- Dimensions: 11 x 16.1
Bedroom
- Features: Wall/Wall Carpet
- Level: Upper
- Area: 208 Square Feet
- Dimensions: 13 x 16
Bedroom
- Features: Wall/Wall Carpet
- Level: Upper
- Area: 189.6 Square Feet
- Dimensions: 12 x 15.8
Bedroom
- Features: Wall/Wall Carpet
- Level: Upper
- Area: 190.4 Square Feet
- Dimensions: 11.2 x 17
Dining room
- Features: Hardwood Floor
- Level: Main
- Area: 149.86 Square Feet
- Dimensions: 11.8 x 12.7
Family room
- Features: Vaulted Ceiling(s), Fireplace, Hardwood Floor
- Level: Main
- Area: 535.31 Square Feet
- Dimensions: 19.9 x 26.9
Kitchen
- Features: Granite Counters, Dining Area, Pantry, Hardwood Floor
- Level: Main
- Area: 312 Square Feet
- Dimensions: 12 x 26
Living room
- Features: Built-in Features, Hardwood Floor
- Level: Main
- Area: 243.36 Square Feet
- Dimensions: 15.6 x 15.6
Rec play room
- Features: Dry Bar, Wood Stove
- Level: Lower
- Area: 1093.65 Square Feet
- Dimensions: 31.7 x 34.5
Heating
- Forced Air, Electric, Oil
Cooling
- None
Appliances
- Included: Oven/Range, Refrigerator, Dishwasher, Washer, Dryer, Electric Water Heater, Water Heater
- Laundry: Main Level
Features
- Open Floorplan, Sauna
- Basement: Full,Finished
- Attic: Storage
- Number of fireplaces: 1
Interior area
- Total structure area: 5,676
- Total interior livable area: 5,676 sqft
- Finished area above ground: 4,052
- Finished area below ground: 1,624
Property
Parking
- Total spaces: 2
- Parking features: Attached
- Attached garage spaces: 2
Features
- Patio & porch: Deck
- Exterior features: Garden
- Has private pool: Yes
- Pool features: Tile, Indoor
Lot
- Size: 3.65 Acres
- Features: Cul-De-Sac, Rolling Slope
Details
- Parcel number: 1878367
- Zoning: R80
Construction
Type & style
- Home type: SingleFamily
- Architectural style: Contemporary
- Property subtype: Single Family Residence
Materials
- Wood Siding
- Foundation: Block, Concrete Perimeter
- Roof: Asphalt
Condition
- New construction: No
- Year built: 1985
Utilities & green energy
- Sewer: Septic Tank
- Water: Well
Community & neighborhood
Location
- Region: New Milford
Price history
| Date | Event | Price |
|---|---|---|
| 10/24/2025 | Sold | $650,000-7%$115/sqft |
Source: | ||
| 8/7/2025 | Price change | $699,000-4.1%$123/sqft |
Source: | ||
| 7/10/2025 | Price change | $729,000-2.7%$128/sqft |
Source: | ||
| 6/4/2025 | Price change | $749,000-6.3%$132/sqft |
Source: | ||
| 5/7/2025 | Listed for sale | $799,000+207.3%$141/sqft |
Source: | ||
Public tax history
| Year | Property taxes | Tax assessment |
|---|---|---|
| 2025 | $16,587 +47.7% | $543,820 +44.1% |
| 2024 | $11,231 +2.7% | $377,270 |
| 2023 | $10,933 +2.2% | $377,270 |
Find assessor info on the county website
Neighborhood: 06776
Nearby schools
GreatSchools rating
- 6/10Sarah Noble Intermediate SchoolGrades: 3-5Distance: 1.8 mi
- 4/10Schaghticoke Middle SchoolGrades: 6-8Distance: 4.2 mi
- 6/10New Milford High SchoolGrades: 9-12Distance: 3.2 mi
Schools provided by the listing agent
- Middle: Schaghticoke,Sarah Noble
- High: New Milford
Source: Smart MLS. This data may not be complete. We recommend contacting the local school district to confirm school assignments for this home.
Get pre-qualified for a loan
At Zillow Home Loans, we can pre-qualify you in as little as 5 minutes with no impact to your credit score.An equal housing lender. NMLS #10287.
Sell with ease on Zillow
Get a Zillow Showcase℠ listing at no additional cost and you could sell for —faster.
$675,500
2% more+$13,510
With Zillow Showcase(estimated)$689,010
