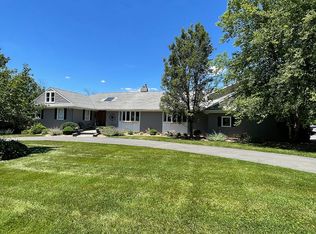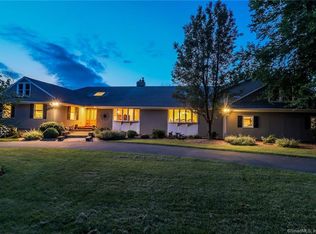Sold for $590,000 on 02/28/25
$590,000
6 High Meadow Road, Brookfield, CT 06804
4beds
2,414sqft
Single Family Residence
Built in 1985
1.84 Acres Lot
$633,400 Zestimate®
$244/sqft
$4,232 Estimated rent
Home value
$633,400
$589,000 - $678,000
$4,232/mo
Zestimate® history
Loading...
Owner options
Explore your selling options
What's special
Welcome to this stunning 4-bedroom, 2.5-bathroom home, offering the perfect opportunity to embrace the coveted Brookfield lifestyle. Built in 1985, this well-maintained property features a spacious 2,432 sqft floorplan that is both clean and thoughtfully designed. The home boasts a primary bedroom suite for ultimate privacy and comfort, while two inviting fireplaces, one in the Living room and another in the large upstairs guest bedroom, create a cozy atmosphere throughout. Enjoy the convenience of front and back staircases, a two-car attached garage, and a level 2-acre lot. French doors lead to a lovely patio, perfect for outdoor entertaining or relaxation. Equipped with a Generac Generator for peace of mind, this home is ready for many life styles. Located just one mile off I-84 Exit 9, offering easy access to local amenities and commuting routes. This beautiful home will sell fast-don't miss your chance to make it yours! Send an inquiry using the form below for more information.
Zillow last checked: 8 hours ago
Listing updated: March 04, 2025 at 08:25am
Listed by:
Laura Hegarty 203-240-0134,
Hegarty & Co Real Estate 203-775-8353
Bought with:
Jennifer Pistone, RES.0818335
Coldwell Banker Realty
Source: Smart MLS,MLS#: 24063054
Facts & features
Interior
Bedrooms & bathrooms
- Bedrooms: 4
- Bathrooms: 3
- Full bathrooms: 2
- 1/2 bathrooms: 1
Primary bedroom
- Features: Remodeled, Skylight, Vaulted Ceiling(s), Full Bath, Stall Shower, Walk-In Closet(s)
- Level: Upper
Bedroom
- Features: High Ceilings, Ceiling Fan(s), Fireplace
- Level: Upper
Bedroom
- Features: Skylight, High Ceilings, Wall/Wall Carpet
- Level: Upper
Bedroom
- Features: Bookcases, Walk-In Closet(s), Wall/Wall Carpet
- Level: Upper
Dining room
- Features: Wall/Wall Carpet
- Level: Main
Kitchen
- Features: Breakfast Bar, Pantry, Laminate Floor
- Level: Main
Kitchen
- Features: Bay/Bow Window, Laminate Floor
- Level: Main
Living room
- Features: Ceiling Fan(s), Fireplace, French Doors, Wall/Wall Carpet
- Level: Main
Heating
- Hot Water, Oil
Cooling
- Ceiling Fan(s)
Appliances
- Included: Electric Range, Microwave, Refrigerator, Washer, Dryer, Water Heater
- Laundry: Main Level
Features
- Doors: French Doors
- Basement: None
- Attic: Pull Down Stairs
- Number of fireplaces: 2
Interior area
- Total structure area: 2,414
- Total interior livable area: 2,414 sqft
- Finished area above ground: 2,414
Property
Parking
- Total spaces: 2
- Parking features: Attached, Garage Door Opener
- Attached garage spaces: 2
Features
- Patio & porch: Patio
Lot
- Size: 1.84 Acres
- Features: Level
Details
- Parcel number: 59362
- Zoning: R-80
Construction
Type & style
- Home type: SingleFamily
- Architectural style: Cape Cod
- Property subtype: Single Family Residence
Materials
- Clapboard
- Foundation: Concrete Perimeter, Slab
- Roof: Asphalt
Condition
- New construction: No
- Year built: 1985
Utilities & green energy
- Sewer: Septic Tank
- Water: Well
Community & neighborhood
Community
- Community features: Lake, Library, Medical Facilities, Park
Location
- Region: Brookfield
- Subdivision: Whisconier
Price history
| Date | Event | Price |
|---|---|---|
| 2/28/2025 | Sold | $590,000-0.8%$244/sqft |
Source: | ||
| 12/6/2024 | Listed for sale | $595,000+35.3%$246/sqft |
Source: | ||
| 3/2/2012 | Listing removed | $439,900$182/sqft |
Source: William Pitt Sotheby's International Realty #98512878 Report a problem | ||
| 9/25/2011 | Price change | $439,900-4.4%$182/sqft |
Source: William Pitt Sotheby's International Realty #98512878 Report a problem | ||
| 8/31/2011 | Listed for sale | $460,000-12%$191/sqft |
Source: William Pitt Sotheby's International Realty #F985527 Report a problem | ||
Public tax history
| Year | Property taxes | Tax assessment |
|---|---|---|
| 2025 | $8,417 +3.7% | $290,950 |
| 2024 | $8,118 +3.9% | $290,950 |
| 2023 | $7,815 +3.8% | $290,950 |
Find assessor info on the county website
Neighborhood: 06804
Nearby schools
GreatSchools rating
- 6/10Candlewood Lake Elementary SchoolGrades: K-5Distance: 2.5 mi
- 7/10Whisconier Middle SchoolGrades: 6-8Distance: 0.3 mi
- 8/10Brookfield High SchoolGrades: 9-12Distance: 3 mi
Schools provided by the listing agent
- Elementary: Candlewood Lake Elementary
- Middle: Whisconier,Huckleberry
- High: Brookfield
Source: Smart MLS. This data may not be complete. We recommend contacting the local school district to confirm school assignments for this home.

Get pre-qualified for a loan
At Zillow Home Loans, we can pre-qualify you in as little as 5 minutes with no impact to your credit score.An equal housing lender. NMLS #10287.
Sell for more on Zillow
Get a free Zillow Showcase℠ listing and you could sell for .
$633,400
2% more+ $12,668
With Zillow Showcase(estimated)
$646,068
