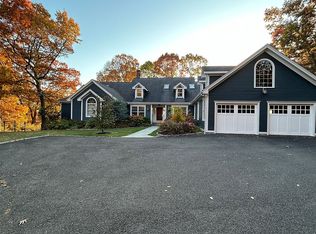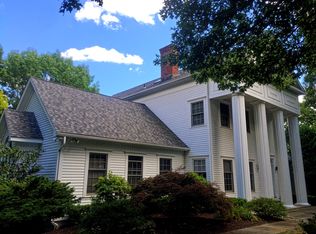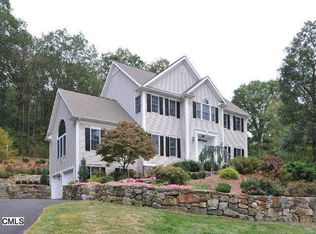Sold for $849,000 on 07/31/24
$849,000
6 High Fields Drive, Danbury, CT 06811
5beds
4,002sqft
Single Family Residence
Built in 1987
1.23 Acres Lot
$919,200 Zestimate®
$212/sqft
$5,540 Estimated rent
Home value
$919,200
$818,000 - $1.03M
$5,540/mo
Zestimate® history
Loading...
Owner options
Explore your selling options
What's special
BEST & FINAL 5/16 5pm. Welcome home to this exquisite Colonial nestled at the end of a peaceful cul-de-sac, offering the epitome of luxury living. With its sprawling 1.23 acres of park-like grounds, this property provides the perfect backdrop for endless outdoor enjoyment, from lively backyard football games to serene poolside retreats Step inside and be welcomed by a grand hall and curved staircase, then discover a meticulously crafted interior boasting five generous bedrooms, including a first-floor primary Bedroom suite with a fireplace for ultimate comfort. The heart of the home lies in its expansive kitchen and family room both with vaulted ceilings, illuminated by skylights and towering windows that flood the space with natural light. Gather around the floor-to-ceiling fireplace on cozy evenings or escape to the captivating Octagon sunroom with wooden cathedral ceiling - a cherished spot for relaxation and entertainment. The generous living room and dining room offer quiet evenings or gatherings each with their own fireplace. Outside, the allure continues with a resort-style pool and pool house featuring a bar, dressing room, and bathroom, ideal for hosting unforgettable gatherings. Whether you're lounging by the water's edge or admiring the lush lawn from the privacy of your back patio, this residence is designed to impress at every turn. Don't miss the opportunity to make this dream home yours - schedule a visit today & experience the unparalleled luxury firsthand 2019 * new roof, new gutter, leaf guards, downspouts, new hot water heater. 2022* septic pumped. 2023* both septic systems inspected, new driveway, new pool cover, water softener redirected into a dry well. Additional attic located in the garage. **BEST & FINAL 5/16 5pm
Zillow last checked: 8 hours ago
Listing updated: October 01, 2024 at 12:06am
Listed by:
Britta R. Pedersen 203-240-2509,
Dream House Realty 203-312-7750,
Co-Listing Agent: Catherine Mollenthiel 203-240-6925,
Dream House Realty
Bought with:
Mark J. Nolan, REB.0750967
Nolan Realty LLC
Source: Smart MLS,MLS#: 24012428
Facts & features
Interior
Bedrooms & bathrooms
- Bedrooms: 5
- Bathrooms: 4
- Full bathrooms: 3
- 1/2 bathrooms: 1
Primary bedroom
- Features: Vaulted Ceiling(s), Bedroom Suite, Dressing Room, Fireplace, Full Bath, Wall/Wall Carpet
- Level: Main
- Area: 246.13 Square Feet
- Dimensions: 15.1 x 16.3
Bedroom
- Features: Hardwood Floor
- Level: Upper
- Area: 145.23 Square Feet
- Dimensions: 14.1 x 10.3
Bedroom
- Features: Jack & Jill Bath, Wall/Wall Carpet
- Level: Upper
- Area: 180 Square Feet
- Dimensions: 15 x 12
Bedroom
- Features: Jack & Jill Bath, Wall/Wall Carpet
- Level: Upper
- Area: 300 Square Feet
- Dimensions: 15 x 20
Bedroom
- Features: Wall/Wall Carpet
- Level: Upper
- Area: 194.4 Square Feet
- Dimensions: 14.4 x 13.5
Dining room
- Features: Built-in Features, Tile Floor
- Level: Main
- Area: 123 Square Feet
- Dimensions: 10 x 12.3
Dining room
- Features: Fireplace, Hardwood Floor
- Level: Main
- Area: 240 Square Feet
- Dimensions: 15 x 16
Family room
- Features: Skylight, Cathedral Ceiling(s), Balcony/Deck, Fireplace, Wall/Wall Carpet
- Level: Main
- Area: 437.4 Square Feet
- Dimensions: 24.3 x 18
Kitchen
- Features: Skylight, Breakfast Bar, Eating Space, Kitchen Island, Tile Floor
- Level: Main
- Area: 336 Square Feet
- Dimensions: 15 x 22.4
Living room
- Features: Fireplace, Hardwood Floor
- Level: Main
- Area: 385.95 Square Feet
- Dimensions: 15.5 x 24.9
Sun room
- Features: Balcony/Deck, Beamed Ceilings, Tile Floor
- Level: Main
- Area: 320.41 Square Feet
- Dimensions: 17.9 x 17.9
Heating
- Forced Air, Oil
Cooling
- Central Air
Appliances
- Included: Electric Cooktop, Oven, Microwave, Refrigerator, Dishwasher, Water Heater
Features
- Basement: Partial,Unfinished
- Attic: Pull Down Stairs
- Number of fireplaces: 4
Interior area
- Total structure area: 4,002
- Total interior livable area: 4,002 sqft
- Finished area above ground: 4,002
Property
Parking
- Total spaces: 2
- Parking features: Attached
- Attached garage spaces: 2
Features
- Patio & porch: Deck
- Exterior features: Awning(s), Rain Gutters
- Has private pool: Yes
- Pool features: Vinyl, In Ground
Lot
- Size: 1.23 Acres
- Features: Level, Cul-De-Sac
Details
- Additional structures: Cabana, Pool House
- Parcel number: 67093
- Zoning: RA40
Construction
Type & style
- Home type: SingleFamily
- Architectural style: Colonial
- Property subtype: Single Family Residence
Materials
- Clapboard, Brick
- Foundation: Concrete Perimeter
- Roof: Asphalt
Condition
- New construction: No
- Year built: 1987
Utilities & green energy
- Sewer: Septic Tank
- Water: Well
Community & neighborhood
Location
- Region: Danbury
- Subdivision: King St.
Price history
| Date | Event | Price |
|---|---|---|
| 7/31/2024 | Sold | $849,000$212/sqft |
Source: | ||
| 5/11/2024 | Listed for sale | $849,000+33.7%$212/sqft |
Source: | ||
| 2/23/1989 | Sold | $635,000+21%$159/sqft |
Source: Public Record | ||
| 8/26/1987 | Sold | $525,000$131/sqft |
Source: Public Record | ||
Public tax history
| Year | Property taxes | Tax assessment |
|---|---|---|
| 2025 | $13,356 +2.3% | $534,450 |
| 2024 | $13,062 +4.8% | $534,450 |
| 2023 | $12,469 +2.9% | $534,450 +24.4% |
Find assessor info on the county website
Neighborhood: 06811
Nearby schools
GreatSchools rating
- 4/10King Street Primary SchoolGrades: K-3Distance: 0.4 mi
- 3/10Rogers Park Middle SchoolGrades: 6-8Distance: 3.9 mi
- 2/10Danbury High SchoolGrades: 9-12Distance: 1.6 mi

Get pre-qualified for a loan
At Zillow Home Loans, we can pre-qualify you in as little as 5 minutes with no impact to your credit score.An equal housing lender. NMLS #10287.
Sell for more on Zillow
Get a free Zillow Showcase℠ listing and you could sell for .
$919,200
2% more+ $18,384
With Zillow Showcase(estimated)
$937,584

