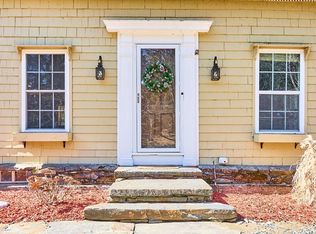Don't miss out on this 5 bed/2 bath home, surrounded on all sides by nature, including a babbling river, raised gardens, apple trees and plenty of yard for the kids of all ages to enjoy. This home is large enough for the whole family and cozy enough for just a few. Enjoy your surroundings year round on your enclosed porch, screen porch, patio or private balcony. The wood stove in your living room keeps you cozy and warm even in the coldest of months, and the kitchen with its soapstone counters are a joy to entertain and share a meal. Upstairs you have your choice of primary bedroom, whether you want more space or you want vaulted ceilings with a private balcony, perfect for a morning cup of coffee or a little privacy at the end of the day, all while overlooking the river that is stunning in all seasons. To round everything out, you have a spacious garage for the person who needs a large workshop or simply for the cars in the winter.
This property is off market, which means it's not currently listed for sale or rent on Zillow. This may be different from what's available on other websites or public sources.
