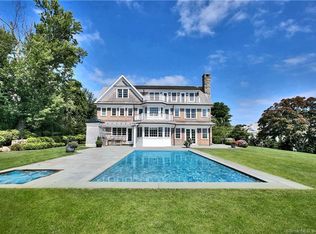This exceptional Compo Beach residence is sited high atop Hidden Hill and boasts over an acre of flat private manicured property with views of Long Island Sound. The shingle style home was designed for casual coastal living with a modern open floor plan creating the perfect environment for indoor/outdoor entertaining. Custom built and maintained to absolute perfection, this home features the finest craftsmanship, finishes and attention to every detail including sprayed foam insulation and an eco power generation unit. The kitchen is spectacular with double islands, beautiful cabinetry and state of the art appliances. The kitchen and family room flow seamlessly together and are flooded with natural sunlight. Residents and guests will enjoy the spectacular setting whether swimming in the pool, cooking fabulous meals or relaxing in the pool house. The home is both inspirational and rewarding. The home operates off of a Crestron home automation system-that includes hvac, security, lighting, tv/music and the pool. Amenities: herb/vegetable garden, gunite pool, spa, pool house, outdoor kitchen, outdoor shower, gym, wine cellar and much more! Minutes to train and a short stroll to Compo Beach, the Marina and Longshore Club, this exceptional property offers the ultimate coastal lifestyle.
This property is off market, which means it's not currently listed for sale or rent on Zillow. This may be different from what's available on other websites or public sources.
