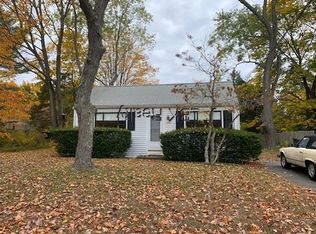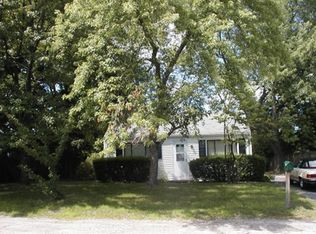Sold for $1,530,000 on 08/07/25
$1,530,000
6 Hickory Rd, Natick, MA 01760
4beds
3,686sqft
Single Family Residence
Built in 2014
0.51 Acres Lot
$-- Zestimate®
$415/sqft
$6,433 Estimated rent
Home value
Not available
Estimated sales range
Not available
$6,433/mo
Zestimate® history
Loading...
Owner options
Explore your selling options
What's special
Your dream colonial awaits nestled on a beautifully landscaped lot, tucked away in a private sought-after cul-de-sac! This sunny 4 bed/3.5 bath home features an inviting farmer's porch, high ceilings & the ideal floor plan! The heart of the home centers around a top-of-the-line kitchen w/huge island, custom cabinetry & dining area, all overlooking a spacious family room w/gas fireplace & french doors leading to the dining room w/coffered ceilings. Mudroom provides direct access to the deck & large, level, fully-fenced-in backyard perfect for play & summer cookouts! Adjacent 1/2 bath & laundry room complete the 1st floor. Upstairs you will find 3 spacious bedrooms & full bath w/double sinks before the show-stopping primary suite w/tray ceiling, double walk-in closets & en-suite bath w/double sinks, tiled shower & soaking tub. Lower level offers full windows, tons of storage, a home gym area, 3/4 bath & play room. Enjoy quick access to route 30/9/mass pike, Ben-Hem, shopping & more!
Zillow last checked: 8 hours ago
Listing updated: August 07, 2025 at 11:57am
Listed by:
The Allain Group 617-820-8114,
Compass 781-365-9954,
Kristen Scannell 508-662-7605
Bought with:
The Allain Group
Compass
Source: MLS PIN,MLS#: 73397173
Facts & features
Interior
Bedrooms & bathrooms
- Bedrooms: 4
- Bathrooms: 4
- Full bathrooms: 3
- 1/2 bathrooms: 1
Primary bedroom
- Features: Bathroom - Full, Ceiling Fan(s), Walk-In Closet(s), Closet/Cabinets - Custom Built, Flooring - Hardwood, Recessed Lighting, Lighting - Overhead, Crown Molding, Tray Ceiling(s)
- Level: Second
- Area: 252
- Dimensions: 18 x 14
Bedroom 2
- Features: Closet/Cabinets - Custom Built, Flooring - Hardwood, Lighting - Overhead, Closet - Double
- Level: Second
- Area: 156
- Dimensions: 12 x 13
Bedroom 3
- Features: Closet/Cabinets - Custom Built, Flooring - Hardwood, Lighting - Overhead, Closet - Double
- Level: Second
- Area: 154
- Dimensions: 14 x 11
Bedroom 4
- Features: Closet/Cabinets - Custom Built, Flooring - Hardwood, Lighting - Overhead, Closet - Double
- Level: Second
- Area: 120
- Dimensions: 12 x 10
Primary bathroom
- Features: Yes
Bathroom 1
- Features: Bathroom - Half, Flooring - Stone/Ceramic Tile, Countertops - Stone/Granite/Solid, Cabinets - Upgraded, Lighting - Sconce, Lighting - Overhead
- Level: First
Bathroom 2
- Features: Bathroom - Full, Bathroom - Double Vanity/Sink, Bathroom - With Tub & Shower, Closet - Linen, Flooring - Stone/Ceramic Tile, Countertops - Stone/Granite/Solid, Cabinets - Upgraded, Lighting - Sconce, Lighting - Overhead
- Level: Second
Bathroom 3
- Features: Bathroom - Full, Bathroom - Double Vanity/Sink, Bathroom - Tiled With Shower Stall, Bathroom - With Tub, Closet - Linen, Flooring - Stone/Ceramic Tile, Countertops - Stone/Granite/Solid, Cabinets - Upgraded, Lighting - Sconce, Lighting - Pendant, Lighting - Overhead
- Level: Second
Dining room
- Features: Coffered Ceiling(s), Flooring - Hardwood, Lighting - Overhead, Decorative Molding
- Level: First
- Area: 182
- Dimensions: 14 x 13
Family room
- Features: Flooring - Hardwood, Recessed Lighting, Crown Molding
- Level: First
- Area: 345
- Dimensions: 23 x 15
Kitchen
- Features: Closet/Cabinets - Custom Built, Flooring - Hardwood, Dining Area, Pantry, Countertops - Stone/Granite/Solid, Kitchen Island, Open Floorplan, Recessed Lighting, Stainless Steel Appliances, Gas Stove, Lighting - Pendant
- Level: First
- Area: 441
- Dimensions: 21 x 21
Heating
- Forced Air, Natural Gas, Propane, Fireplace
Cooling
- Central Air
Appliances
- Laundry: Flooring - Stone/Ceramic Tile, Lighting - Overhead, First Floor, Electric Dryer Hookup, Washer Hookup
Features
- Closet/Cabinets - Custom Built, Lighting - Overhead, Closet, Closet - Double, Bathroom - 3/4, Bathroom - With Shower Stall, Countertops - Stone/Granite/Solid, Cabinets - Upgraded, Lighting - Sconce, Mud Room, Play Room, Exercise Room, Bathroom
- Flooring: Tile, Carpet, Hardwood, Flooring - Hardwood, Flooring - Wall to Wall Carpet, Flooring - Stone/Ceramic Tile
- Doors: Insulated Doors, French Doors
- Windows: Insulated Windows, Screens
- Basement: Full,Partially Finished,Bulkhead
- Number of fireplaces: 2
- Fireplace features: Family Room
Interior area
- Total structure area: 3,686
- Total interior livable area: 3,686 sqft
- Finished area above ground: 3,136
- Finished area below ground: 550
Property
Parking
- Total spaces: 8
- Parking features: Attached, Garage Door Opener, Paved Drive, Off Street, Paved
- Attached garage spaces: 2
- Uncovered spaces: 6
Features
- Patio & porch: Porch, Deck - Composite
- Exterior features: Porch, Deck - Composite, Rain Gutters, Storage, Sprinkler System, Screens, Fenced Yard, Stone Wall
- Fencing: Fenced/Enclosed,Fenced
Lot
- Size: 0.51 Acres
- Features: Cul-De-Sac
Details
- Parcel number: M:00000008 P:0000015F,664198
- Zoning: RSC
Construction
Type & style
- Home type: SingleFamily
- Architectural style: Colonial
- Property subtype: Single Family Residence
Materials
- Frame
- Foundation: Concrete Perimeter
- Roof: Shingle
Condition
- Year built: 2014
Utilities & green energy
- Electric: 200+ Amp Service
- Sewer: Public Sewer
- Water: Public
- Utilities for property: for Gas Range, for Gas Oven, for Electric Dryer, Washer Hookup
Green energy
- Energy efficient items: Thermostat
Community & neighborhood
Security
- Security features: Security System
Community
- Community features: Public Transportation, Shopping, Tennis Court(s), Park, Walk/Jog Trails, Golf, Medical Facility, Bike Path, Conservation Area, Highway Access, Private School, Public School, T-Station
Location
- Region: Natick
Other
Other facts
- Road surface type: Paved
Price history
| Date | Event | Price |
|---|---|---|
| 8/7/2025 | Sold | $1,530,000-3.1%$415/sqft |
Source: MLS PIN #73397173 Report a problem | ||
| 7/5/2025 | Contingent | $1,579,000$428/sqft |
Source: MLS PIN #73397173 Report a problem | ||
| 6/26/2025 | Listed for sale | $1,579,000-1.3%$428/sqft |
Source: MLS PIN #73397173 Report a problem | ||
| 6/11/2025 | Listing removed | $1,599,000$434/sqft |
Source: MLS PIN #73347842 Report a problem | ||
| 5/29/2025 | Listed for sale | $1,599,000$434/sqft |
Source: MLS PIN #73347842 Report a problem | ||
Public tax history
| Year | Property taxes | Tax assessment |
|---|---|---|
| 2018 | $12,930 +2.2% | $990,800 +5.7% |
| 2017 | $12,646 +2.4% | $937,400 +3% |
| 2016 | $12,350 +254.5% | $910,100 +261% |
Find assessor info on the county website
Neighborhood: 01760
Nearby schools
GreatSchools rating
- 8/10Bennett-Hemenway Elementary SchoolGrades: K-4Distance: 1 mi
- 8/10Wilson Middle SchoolGrades: 5-8Distance: 1.3 mi
- 10/10Natick High SchoolGrades: PK,9-12Distance: 2.9 mi
Schools provided by the listing agent
- Elementary: Ben-Hem
- Middle: Wilson
- High: Natick High
Source: MLS PIN. This data may not be complete. We recommend contacting the local school district to confirm school assignments for this home.

Get pre-qualified for a loan
At Zillow Home Loans, we can pre-qualify you in as little as 5 minutes with no impact to your credit score.An equal housing lender. NMLS #10287.

