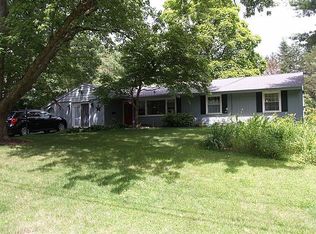Sold for $811,500
$811,500
6 Herbert Rd, Chelmsford, MA 01824
4beds
2,183sqft
Single Family Residence
Built in 1961
0.57 Acres Lot
$811,100 Zestimate®
$372/sqft
$4,174 Estimated rent
Home value
$811,100
$754,000 - $876,000
$4,174/mo
Zestimate® history
Loading...
Owner options
Explore your selling options
What's special
Beautifully Renovated Ranch with Flexible Layout & In-Law Potential! Desirable Farms neighborhood! This home offers 4 bedrooms and 2.5 baths, including a private primary suite with full bath, office/bonus room, and sliders to the wrap-around deck ideal for in-law use. The open kitchen features an island, bar area, and stainless appliances, flowing into the family room. Separate laundry/storage room for added convenience. Three additional bedrooms, one with a private half bath, and a full main bath. Inviting living room with fireplace, sliders to deck and patio. Enjoy morning coffee on the deck or patio overlooking beautiful gardens and backyard. So many updates - new roof (2024) and more (see feature sheet). Great spot for outdoor enthusiasts near Thanksgiving Forest and Great Brook Farm. Truly a wonderful home!
Zillow last checked: 8 hours ago
Listing updated: July 07, 2025 at 06:22am
Listed by:
Maureen Howe 978-697-1536,
ERA Key Realty Services 978-256-6575,
Jen Bartleman 978-804-0019
Bought with:
Jen Bartleman
ERA Key Realty Services
Source: MLS PIN,MLS#: 73379718
Facts & features
Interior
Bedrooms & bathrooms
- Bedrooms: 4
- Bathrooms: 3
- Full bathrooms: 2
- 1/2 bathrooms: 1
Primary bedroom
- Features: Bathroom - Full, Skylight, Cathedral Ceiling(s), Ceiling Fan(s), Beamed Ceilings, Closet, Flooring - Wall to Wall Carpet, Balcony / Deck, Slider, Lighting - Overhead
- Level: First
- Area: 247
- Dimensions: 19 x 13
Bedroom 2
- Features: Closet, Flooring - Wall to Wall Carpet
- Level: First
- Area: 110
- Dimensions: 11 x 10
Bedroom 3
- Features: Closet, Flooring - Wall to Wall Carpet
- Level: First
- Area: 130
- Dimensions: 13 x 10
Bedroom 4
- Features: Bathroom - Half, Closet, Flooring - Laminate
- Level: First
- Area: 143
- Dimensions: 13 x 11
Bathroom 1
- Level: First
Bathroom 2
- Level: First
Bathroom 3
- Level: First
Family room
- Features: Flooring - Laminate, Window(s) - Bay/Bow/Box, Open Floorplan, Recessed Lighting, Lighting - Sconce
- Level: First
- Area: 330
- Dimensions: 22 x 15
Kitchen
- Features: Flooring - Vinyl, Countertops - Stone/Granite/Solid, Breakfast Bar / Nook, Cabinets - Upgraded, Open Floorplan, Recessed Lighting, Remodeled, Stainless Steel Appliances, Gas Stove, Lighting - Pendant
- Level: First
- Area: 312
- Dimensions: 26 x 12
Living room
- Features: Flooring - Wall to Wall Carpet, Slider
- Level: First
- Area: 240
- Dimensions: 20 x 12
Office
- Features: Flooring - Wall to Wall Carpet
- Level: First
- Area: 160
- Dimensions: 16 x 10
Heating
- Forced Air, Natural Gas
Cooling
- Central Air, Ductless
Appliances
- Included: Gas Water Heater, Range, Dishwasher, Disposal, Microwave, Refrigerator, Washer, Dryer
- Laundry: Flooring - Stone/Ceramic Tile, Electric Dryer Hookup, Exterior Access, Walk-in Storage, Lighting - Overhead, First Floor, Washer Hookup
Features
- Home Office
- Flooring: Tile, Vinyl, Carpet, Flooring - Wall to Wall Carpet
- Doors: Insulated Doors, Storm Door(s)
- Windows: Insulated Windows
- Has basement: No
- Number of fireplaces: 1
- Fireplace features: Living Room
Interior area
- Total structure area: 2,183
- Total interior livable area: 2,183 sqft
- Finished area above ground: 2,183
Property
Parking
- Total spaces: 5
- Parking features: Paved Drive, Off Street
- Uncovered spaces: 5
Features
- Patio & porch: Deck, Patio
- Exterior features: Deck, Patio, Storage, Garden
Lot
- Size: 0.57 Acres
Details
- Parcel number: M:0127 B:0480 L:7,3912261
- Zoning: RB
Construction
Type & style
- Home type: SingleFamily
- Architectural style: Ranch
- Property subtype: Single Family Residence
Materials
- Frame
- Foundation: Slab
- Roof: Shingle
Condition
- Year built: 1961
Utilities & green energy
- Electric: 200+ Amp Service, Generator Connection
- Sewer: Public Sewer
- Water: Public
- Utilities for property: for Gas Range, for Gas Oven, for Electric Dryer, Washer Hookup, Generator Connection
Green energy
- Energy efficient items: Thermostat
Community & neighborhood
Community
- Community features: Pool, Tennis Court(s), Park, Walk/Jog Trails, Stable(s), Golf, Bike Path, Conservation Area, Public School
Location
- Region: Chelmsford
- Subdivision: Farms I
Other
Other facts
- Road surface type: Paved
Price history
| Date | Event | Price |
|---|---|---|
| 7/3/2025 | Sold | $811,500+11.2%$372/sqft |
Source: MLS PIN #73379718 Report a problem | ||
| 5/28/2025 | Listed for sale | $729,900+97.8%$334/sqft |
Source: MLS PIN #73379718 Report a problem | ||
| 7/15/2003 | Sold | $369,000+177.4%$169/sqft |
Source: Public Record Report a problem | ||
| 10/30/1991 | Sold | $133,000+817.2%$61/sqft |
Source: Public Record Report a problem | ||
| 10/28/1988 | Sold | $14,500$7/sqft |
Source: Public Record Report a problem | ||
Public tax history
| Year | Property taxes | Tax assessment |
|---|---|---|
| 2025 | $7,456 +3.1% | $536,400 +1% |
| 2024 | $7,232 +2% | $531,000 +7.6% |
| 2023 | $7,090 +2.6% | $493,400 +12.6% |
Find assessor info on the county website
Neighborhood: Farms I
Nearby schools
GreatSchools rating
- 6/10South Row Elementary SchoolGrades: K-4Distance: 1 mi
- 7/10Mccarthy Middle SchoolGrades: 5-8Distance: 3.8 mi
- 8/10Chelmsford High SchoolGrades: 9-12Distance: 4.1 mi
Schools provided by the listing agent
- Elementary: South Row
- Middle: Mccarthy
- High: Chelmsford High
Source: MLS PIN. This data may not be complete. We recommend contacting the local school district to confirm school assignments for this home.
Get a cash offer in 3 minutes
Find out how much your home could sell for in as little as 3 minutes with a no-obligation cash offer.
Estimated market value$811,100
Get a cash offer in 3 minutes
Find out how much your home could sell for in as little as 3 minutes with a no-obligation cash offer.
Estimated market value
$811,100
