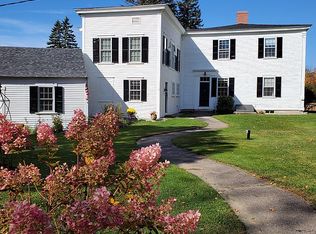*** Price Reduced!! Seller's Say Sell!! Beautiful, Majestic, Extraordinary 18th century, historic Salisbury, NH, 4 bedroom, 3 bath home. This lovely home still carries many original features, including antique hardware and built-in's this post and beam built home also boasts many wonderful updates as well as some beautiful period features, all tastefully done. The Gathering room has a large fireplace with cooking ovens and the dining room has a built-in plate cabinet perfect for showing off your formal china as well as a Rumford fireplace. A first floor Laundry Room with farm sink and soapstone counters makes life easy! A peaceful Sun room graces the west side of the home and enjoys ideal views of the yard and gardens, as well as a covered porch for quiet Salisbury evenings and tucked away on the porch, is an out of the way dining area with skylight, perfect for peaceful dinners or just taking in the night sky. The Master Suite, is found on the second floor complete with a gorgeous bathroom with walk-in shower with quartz counters and sinks. This home also has a 3 car post and beam built, carriage barn 32'4" x22'6" and a two story antique barn 30'x59' with 4 large stalls, new electrical and running water, Run-in/tractor shed 12'x25' is wonderful for animals or storage, perfectly maintained perennial beds, pretty views of Kearsarge Mountain and extensive and private frontage on Hensmith and Old Turnpike Roads accentuate this historic Salisbury home, it is a marvel!
This property is off market, which means it's not currently listed for sale or rent on Zillow. This may be different from what's available on other websites or public sources.
