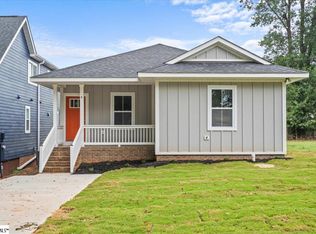Sold for $625,000
$625,000
6 Hendricks St, Greenville, SC 29607
4beds
2,500sqft
Single Family Residence, Residential
Built in 2023
8,712 Square Feet Lot
$615,600 Zestimate®
$250/sqft
$3,325 Estimated rent
Home value
$615,600
$579,000 - $653,000
$3,325/mo
Zestimate® history
Loading...
Owner options
Explore your selling options
What's special
Stunning Nearly New Home in Prime Location with NO HOA! Discover the perfect blend of comfort and convenience in this remarkable nearly new home, ideally situated just a short walk from the scenic Swamp Rabbit Trail and a mere 5 minutes from the vibrant heart of downtown Greenville! This exceptional residence boasts a thoughtfully designed floor plan that is perfect for both relaxation and entertaining. Step inside to find a main floor owner's suite that offers a luxurious retreat, complete with a unique 12' x 6' tiled shower, double vanity, and his-and-hers walk-in closets. Adjacent to the suite, a cozy office with a window overlooks the charming rocking chair front porch, providing a serene workspace. The heart of the home is the expansive open floor plan, featuring gleaming hardwood floors that flow seamlessly through the living space. The bright white kitchen is a chef's dream, complete with stainless steel appliances, a tile backsplash, and an abundance of soft-close cabinets. Enjoy casual meals at the three-person bar or gather around your fabulous farmhouse-style dining area measuring 21' x 11'. Upstairs, you'll find a spacious 16' x 15' loft, perfect for homeschooling or hobbies, along with three additional bedrooms. One bedroom has an attached bath, while the other two share a bath with a double vanity, ensuring ample space for family and guests. The lower level offers even more functionality with another office space, a convenient drop zone, a laundry room, and plenty of storage—say goodbye to your storage unit! Step outside to your expansive 20' x 12' screened porch, where you can relax and watch the kids and pets play in the fenced yard. With all this functionality and fun just minutes away from the Swamp Rabbit Trail, Greenville Zoo, and downtown amenities, this home truly checks all the boxes! Don’t miss the chance to experience this incredible property—grab your running shoes and schedule a tour today!
Zillow last checked: 8 hours ago
Listing updated: June 16, 2025 at 07:52pm
Listed by:
Melissa Patton 864-923-7924,
Keller Williams One
Bought with:
Jessica Franco
Encore Realty
Source: Greater Greenville AOR,MLS#: 1553060
Facts & features
Interior
Bedrooms & bathrooms
- Bedrooms: 4
- Bathrooms: 4
- Full bathrooms: 3
- 1/2 bathrooms: 1
- Main level bathrooms: 1
- Main level bedrooms: 1
Primary bedroom
- Area: 168
- Dimensions: 14 x 12
Bedroom 2
- Area: 132
- Dimensions: 12 x 11
Bedroom 3
- Area: 120
- Dimensions: 12 x 10
Bedroom 4
- Area: 143
- Dimensions: 13 x 11
Primary bathroom
- Features: Double Sink, Full Bath, Shower Only, Multiple Closets
- Level: Main
Family room
- Area: 182
- Dimensions: 14 x 13
Kitchen
- Area: 156
- Dimensions: 13 x 12
Bonus room
- Area: 240
- Dimensions: 16 x 15
Heating
- Electric, Forced Air
Cooling
- Central Air, Electric
Appliances
- Included: Dishwasher, Disposal, Refrigerator, Free-Standing Electric Range, Microwave, Range Hood, Electric Water Heater
- Laundry: In Basement, Walk-in, Laundry Room
Features
- High Ceilings, Ceiling Fan(s), Ceiling Smooth, Open Floorplan, Walk-In Closet(s), Countertops – Quartz
- Flooring: Carpet, Ceramic Tile, Wood
- Windows: Tilt Out Windows, Vinyl/Aluminum Trim, Insulated Windows, Window Treatments
- Basement: Partially Finished,Walk-Out Access
- Number of fireplaces: 1
- Fireplace features: Gas Log, Masonry
Interior area
- Total structure area: 2,500
- Total interior livable area: 2,500 sqft
Property
Parking
- Total spaces: 2
- Parking features: Attached Carport, Carport, Driveway, Parking Pad, Paved, Concrete
- Garage spaces: 2
- Has carport: Yes
- Has uncovered spaces: Yes
Features
- Levels: 2+Basement
- Stories: 2
- Patio & porch: Deck, Patio, Front Porch, Screened
- Fencing: Fenced
Lot
- Size: 8,712 sqft
- Features: Cul-De-Sac, Few Trees, 1/2 Acre or Less
Details
- Parcel number: 0200000102300
Construction
Type & style
- Home type: SingleFamily
- Architectural style: Bungalow,Craftsman
- Property subtype: Single Family Residence, Residential
Materials
- Concrete
- Foundation: Basement
- Roof: Architectural
Condition
- Year built: 2023
Details
- Builder name: Hadrian Construction
Utilities & green energy
- Sewer: Public Sewer
- Water: Public
- Utilities for property: Cable Available
Community & neighborhood
Security
- Security features: Smoke Detector(s)
Community
- Community features: None
Location
- Region: Greenville
- Subdivision: Nicholtown
Price history
| Date | Event | Price |
|---|---|---|
| 6/16/2025 | Sold | $625,000$250/sqft |
Source: | ||
| 4/8/2025 | Contingent | $625,000$250/sqft |
Source: | ||
| 4/3/2025 | Listed for sale | $625,000$250/sqft |
Source: | ||
Public tax history
Tax history is unavailable.
Neighborhood: Nicholtown
Nearby schools
GreatSchools rating
- 9/10Brook Glenn Elementary SchoolGrades: PK-5Distance: 5.9 mi
- 8/10Northwood Middle SchoolGrades: 6-8Distance: 4.8 mi
- 9/10J. L. Mann High AcademyGrades: 9-12Distance: 3.5 mi
Schools provided by the listing agent
- Elementary: Brook Glenn
- Middle: Northwood
- High: Wade Hampton
Source: Greater Greenville AOR. This data may not be complete. We recommend contacting the local school district to confirm school assignments for this home.
Get a cash offer in 3 minutes
Find out how much your home could sell for in as little as 3 minutes with a no-obligation cash offer.
Estimated market value$615,600
Get a cash offer in 3 minutes
Find out how much your home could sell for in as little as 3 minutes with a no-obligation cash offer.
Estimated market value
$615,600
