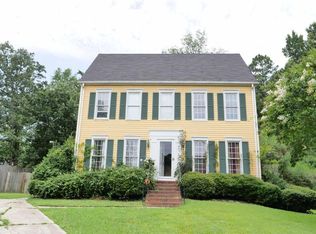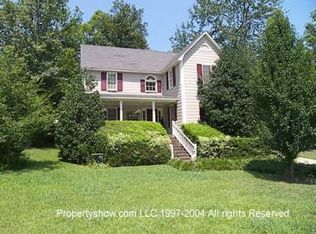Sold for $244,900
$244,900
6 Hedgefield Ct, Irmo, SC 29063
3beds
1,536sqft
Other
Built in 1989
0.26 Acres Lot
$249,100 Zestimate®
$159/sqft
$1,864 Estimated rent
Home value
$249,100
$232,000 - $269,000
$1,864/mo
Zestimate® history
Loading...
Owner options
Explore your selling options
What's special
Charming 3-Bedroom Home with Modern Updates and Prime LocationWelcome to this beautifully updated 3-bedroom, 2.5-bath home nestled in a cute, inviting setting just minutes from downtown Columbia. With a brand-new roof, fresh paint, and new carpet, this home is move-in ready and full of charm.Step inside to discover new LVP flooring throughout the downstairs, offering durability and style. The spacious living room features a cozy fireplace, perfect for relaxing evenings, while the master bedroom also boasts its own fireplaceâ€â€a rare and luxurious touch.Enjoy the privacy of a fenced-in backyard, ideal for pets, play, or outdoor entertaining. Conveniently located near major interstates, top-rated restaurants, shopping venues, and more, you'll love the ease of access to everything Columbia has!Don't miss this perfect blend of comfort, style, and locationâ€â€schedule your showing today! Disclaimer: CMLS has not reviewed and, therefore, does not endorse vendors who may appear in listings.
Zillow last checked: 8 hours ago
Source: EXIT Realty broker feed,MLS#: 609036
Facts & features
Interior
Bedrooms & bathrooms
- Bedrooms: 3
- Bathrooms: 3
- Full bathrooms: 2
- 1/2 bathrooms: 1
Heating
- Other
Cooling
- Central Air
Features
- Basement: Crawl Space
- Has fireplace: No
Interior area
- Total structure area: 1,536
- Total interior livable area: 1,536 sqft
Property
Lot
- Size: 0.26 Acres
Details
- Parcel number: 050080251
Construction
Type & style
- Home type: SingleFamily
- Property subtype: Other
Condition
- Year built: 1989
Community & neighborhood
Location
- Region: Irmo
Price history
| Date | Event | Price |
|---|---|---|
| 8/11/2025 | Sold | $244,900$159/sqft |
Source: Public Record Report a problem | ||
| 7/11/2025 | Pending sale | $244,900$159/sqft |
Source: | ||
| 6/27/2025 | Price change | $244,900-1.6%$159/sqft |
Source: | ||
| 5/20/2025 | Listed for sale | $249,000+71.7%$162/sqft |
Source: | ||
| 10/11/2019 | Sold | $145,000+0.1%$94/sqft |
Source: Public Record Report a problem | ||
Public tax history
| Year | Property taxes | Tax assessment |
|---|---|---|
| 2022 | $1,336 -0.1% | $5,800 |
| 2021 | $1,338 -67.9% | $5,800 -33.3% |
| 2020 | $4,173 +288.2% | $8,700 +106.2% |
Find assessor info on the county website
Neighborhood: 29063
Nearby schools
GreatSchools rating
- 2/10Dutch Fork Elementary SchoolGrades: PK-5Distance: 2.1 mi
- 3/10Crossroads Middle SchoolGrades: 6Distance: 2.3 mi
- 7/10Dutch Fork High SchoolGrades: 9-12Distance: 4.7 mi
Get a cash offer in 3 minutes
Find out how much your home could sell for in as little as 3 minutes with a no-obligation cash offer.
Estimated market value$249,100
Get a cash offer in 3 minutes
Find out how much your home could sell for in as little as 3 minutes with a no-obligation cash offer.
Estimated market value
$249,100

