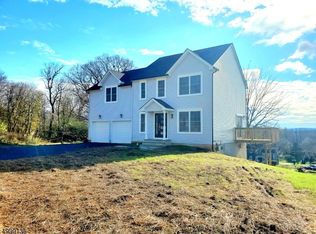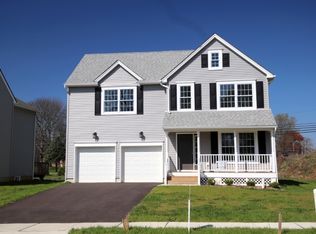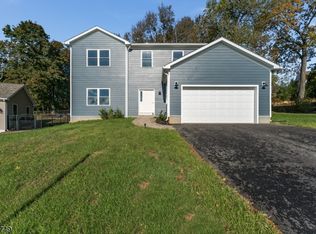Beautiful brand-new construction featuring 6 bedrooms, 6 full baths & Miami-style modern architecture. A dramatic floating staircase sets the tone for this luxurious new home. The open floor plan with 10-ft high ceilings boasts a spacious living and dining room with modern linear gas FP, dream kitchen and stunning cabinetry. A first-floor guest-bedroom (or office) with deck and optional full 7th bath amplifies the functionality of the home providing luxurious work-space. Panty and 2 car garage with storage. Upstairs includes primary suite with 2 WICs & a spa-like en-suite bathroom with soaking tub, rainfall shower, double-sink and vanity counter. Unique additional home-office or sitting lounge. 3 bedrooms, each with full bath. Main laundry for your convenience. Ground level includes walk-out grand entertainment area, featuring kitchen/wet-bar, wine cellar, optional movie theater, full bath and secondary stackable laundry and bedroom. Outdoor patio and side deck with optional endless pool. Optional roof-top deck and so much more. Pre-construction price is subject to change, depending on options and finishes. Custom floor lay-out changes, including number and size of rooms, is available during first phase of construction. Design By: NJ Home Designs (973) 878-7116.
This property is off market, which means it's not currently listed for sale or rent on Zillow. This may be different from what's available on other websites or public sources.


