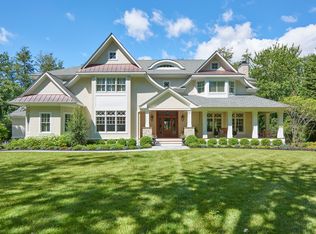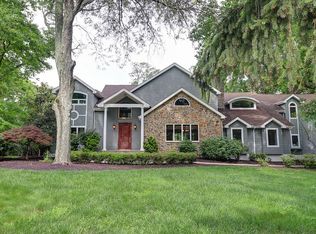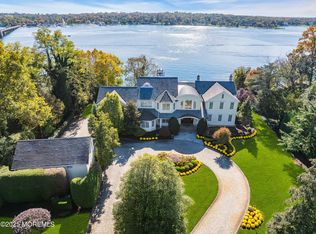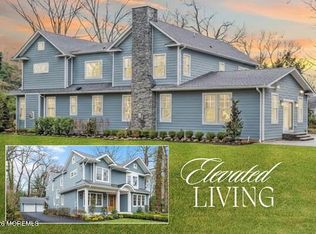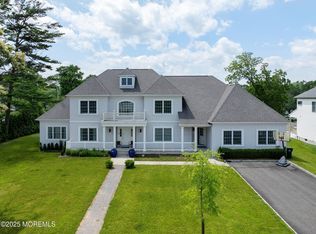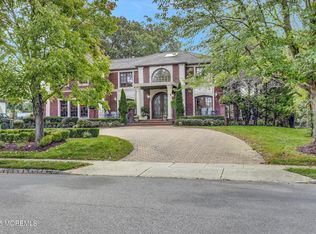Brand new construction estate on a gorgeous level lot - FALL 2026 DELIVERY! Beautifully set on a quiet tree-lined street in one of Rumson's most picturesque neighborhoods. Fantastic design with many thoughtful details & next level quality craftsmanship by Atlantic Builders Custom Homes w/ many custom features & an endless list of amenities! STILL TIME TO CUSTOMIZE & MAKE SELECTIONS! Versatile modern open floor plan w/ high ceilings, oversized windows & top of the line finishes throughout. Expansive first floor includes a well appointed guest suite w/ full bath. Large bedrooms, gorgeous designer baths, oversized closets, finished 3rd floor with bonus room, bedroom & full bath.
New construction
Price increase: $150K (2/11)
$5,649,000
6 Heathcliff Road, Rumson, NJ 07760
7beds
7,000sqft
Est.:
Single Family Residence
Built in 2026
1.55 Acres Lot
$5,730,800 Zestimate®
$807/sqft
$-- HOA
What's special
High ceilingsOversized closetsOversized windowsLarge bedroomsExpansive first floorGorgeous designer bathsGorgeous level lot
- 6 days |
- 2,580 |
- 24 |
Zillow last checked:
Listing updated:
Listed by:
Mario Venancio 732-881-4306,
Berkshire Hathaway HomeServices Fox & Roach - Rumson
Source: MoreMLS,MLS#: 22603746
Tour with a local agent
Facts & features
Interior
Bedrooms & bathrooms
- Bedrooms: 7
- Bathrooms: 9
- Full bathrooms: 7
- 1/2 bathrooms: 2
Heating
- Natural Gas, Forced Air
Cooling
- Central Air
Features
- Balcony, Ceilings - 9Ft+ 1st Flr, Ceilings - 9Ft+ 2nd Flr, Dec Molding, Recessed Lighting
- Basement: Crawl Space
Interior area
- Total structure area: 7,000
- Total interior livable area: 7,000 sqft
Property
Parking
- Total spaces: 3
- Parking features: Driveway, Off Street, Oversized
- Attached garage spaces: 3
- Has uncovered spaces: Yes
Features
- Stories: 3
Lot
- Size: 1.55 Acres
- Features: Oversized
- Topography: Level
Details
- Parcel number: 4100117000000005
- Zoning description: Residential, Single Family
Construction
Type & style
- Home type: SingleFamily
- Architectural style: Custom,Shore Colonial,Colonial
- Property subtype: Single Family Residence
Condition
- New construction: Yes
- Year built: 2026
Utilities & green energy
- Sewer: Public Sewer
Community & HOA
Community
- Subdivision: None
HOA
- Has HOA: No
Location
- Region: Rumson
Financial & listing details
- Price per square foot: $807/sqft
- Tax assessed value: $1,693,700
- Annual tax amount: $17,767
- Date on market: 2/11/2026
Estimated market value
$5,730,800
$5.44M - $6.02M
$13,523/mo
Price history
Price history
| Date | Event | Price |
|---|---|---|
| 2/11/2026 | Price change | $5,649,000+2.7%$807/sqft |
Source: | ||
| 10/1/2025 | Price change | $5,499,000+3.3%$786/sqft |
Source: | ||
| 3/22/2025 | Listed for sale | $5,325,000+180.3%$761/sqft |
Source: | ||
| 6/17/2024 | Sold | $1,900,000-59.1%$271/sqft |
Source: Public Record Report a problem | ||
| 3/2/2024 | Pending sale | $4,649,000$664/sqft |
Source: | ||
| 10/25/2023 | Listed for sale | $4,649,000$664/sqft |
Source: | ||
Public tax history
Public tax history
| Year | Property taxes | Tax assessment |
|---|---|---|
| 2025 | $18,631 +5% | $1,693,700 +5% |
| 2024 | $17,735 -2.6% | $1,612,300 +3.5% |
| 2023 | $18,213 +6.2% | $1,558,000 +17% |
| 2022 | $17,143 -6.6% | $1,332,000 +3.3% |
| 2021 | $18,347 +14.3% | $1,289,300 -2% |
| 2020 | $16,049 +46.3% | $1,316,000 +20.5% |
| 2019 | $10,972 | $1,092,500 +0.5% |
| 2018 | $10,972 -28.7% | $1,087,400 +10.9% |
| 2017 | $15,394 -0.9% | $980,800 -10.2% |
| 2016 | $15,541 0% | $1,091,700 +0.5% |
| 2015 | $15,544 -5.8% | $1,086,800 +0.3% |
| 2014 | $16,494 +4.1% | $1,084,000 +4.1% |
| 2013 | $15,849 +2.6% | $1,041,300 |
| 2012 | $15,453 +1.2% | $1,041,300 |
| 2011 | $15,265 +4.2% | $1,041,300 |
| 2010 | $14,651 +0.9% | $1,041,300 |
| 2009 | $14,516 | $1,041,300 |
| 2008 | -- | $1,041,300 |
| 2007 | -- | $1,041,300 |
| 2006 | -- | $1,041,300 |
| 2005 | -- | $1,041,300 +181.5% |
| 2003 | -- | $369,900 |
| 2002 | -- | $369,900 |
| 2001 | -- | $369,900 |
Find assessor info on the county website
BuyAbility℠ payment
Est. payment
$36,522/mo
Principal & interest
$29131
Property taxes
$7391
Climate risks
Neighborhood: 07760
Nearby schools
GreatSchools rating
- 10/10Deane-Porter Elementary SchoolGrades: PK-3Distance: 1.1 mi
- 8/10Forrestdale Middle SchoolGrades: 4-8Distance: 1.1 mi
- 10/10Rumson Fair Haven Regional High SchoolGrades: 9-12Distance: 1 mi
- Loading
- Loading
