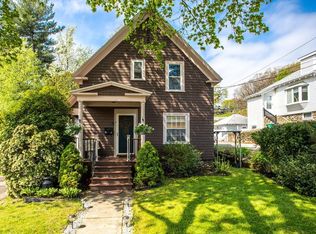ALL OFFERS DUE MONDAY AT NOON Beautifully maintained and tastefully updated 3 bedroom home loaded with charm. This picturesque house features replacement windows, hardwood floors and craftsman details throughout. Enclosed front porch welcomes you as you enter. Spacious and bright living room with high ceilings opens to stunning formal dining room with built in china cabinet. Cozy sunroom with sliders to attached back deck. Eat-in kitchen with custom oak cabinets and gas cooking. All three bedrooms with large closets and recently updated bathroom are located upstairs. Conveniently located off Main St. on a dead-end street with 1 car garage and partially fenced back yard. Nothing to do but move in and enjoy- Welcome Home!
This property is off market, which means it's not currently listed for sale or rent on Zillow. This may be different from what's available on other websites or public sources.
