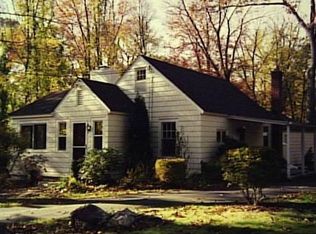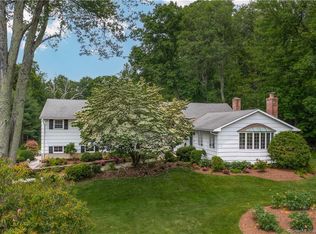Welcome to this Bright and Spacious Ranch, which is ideally located on a beautifully landscaped 1+ acre, at the end of a cul-de-sac. This home offers an open concept living room with fireplace, built-in bookcases and large bay window. Dining room with French doors to screened in porch. Expansive sun-filled family room with sliders to deck overlooking very private beautifully landscaped yard, play set and tree house for the children. Eat-in Chef's kitchen with granite counters and marble island that seats 4, stainless steel appliances, 6 burner stove top and double wall oven. Gleaming hardwood floors on main level. Master Bedroom with en-suite bath, plus 2 additional bedrooms on the main floor and 1 1/2 new bathrooms. Separate Laundry room. Large 2nd floor with Bedroom, full bath and spacious closets, perfect for in-law, teen or au-pair. The lower level is partially finished/ Game room, while still maintaining a storage/workroom space. New energy-efficient heating/hot water system. 2 car garage. Enjoy this home which is situated in a multi-million dollar neighbor and park-like grounds. Close to all amenities, including minutes to the center of town, shopping and the train station, plus great schools. Make the right choice, make this house, your home! No Smoking, Ask about Pets. Tenant pays for All Utilities, Landscaping, Snow Removal, Water, Renters Insurance, Garbage.
This property is off market, which means it's not currently listed for sale or rent on Zillow. This may be different from what's available on other websites or public sources.


