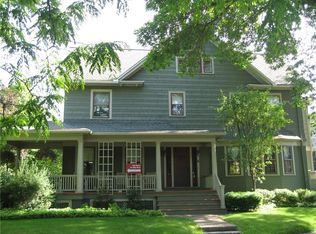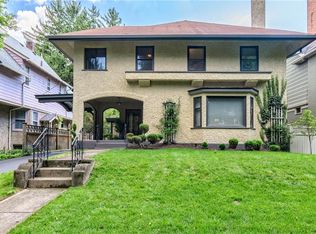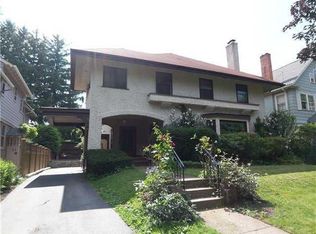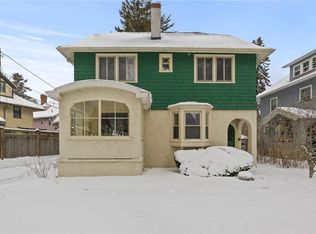The quiet end of Park Avenue welcomes you to this gracious, renovated home with grand front porch and charming private courtyard. Large double foyer with leaded glass leads to spacious coffered-ceiling dining room with window seat and pocket doors. Grand living room with beautiful built-in bookcases, stained glass, and gas fireplace. Gourmet kitchen has custom-made Amish cabinets, stainless steel appliances (full size refrigerator AND full size freezer), large granite island and quartz counters. Elegant master bedroom with fireplace, walk-in closet, custom built-in king bed. New master bath. Beautiful natural trim and hardwood floors. Bonus sq. ft. in lower level media room, laundry, bath and workshop. Many extras and fine finishes. Walk to everything. Don’t miss this rare offering.
This property is off market, which means it's not currently listed for sale or rent on Zillow. This may be different from what's available on other websites or public sources.



