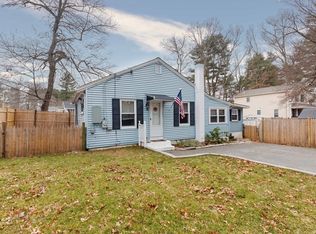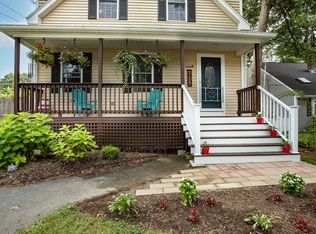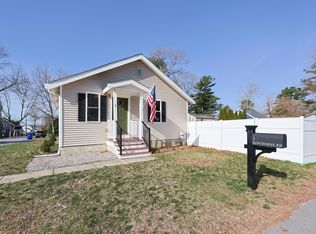Amazing and adorable home awaits the first time buyer or downsizer at a great price! Modern and trendy, this home boasts beautiful wood features and trim throughout the house. Upon entering, you are greeted with a completely open floor plan from front to back. The stylish kitchen features contemporary cabinetry, recessed lighting and french doors. The living area features partially vaulted ceilings and can be utilized as a dining space. Mix it up and use the first floor bedroom as a living room. The bathroom has updated cabinets and tile flooring. The lofted second bedroom is updated chic with vaulted ceiling and ceiling fan. The fenced backyard with deck and patio is perfect for entertaining, pets, or quiet nights by the fire. The full basement and large shed offer great storage. This home is an incredible find, don't delay! Highest and best due Monday 8/24 at 5:00pm.
This property is off market, which means it's not currently listed for sale or rent on Zillow. This may be different from what's available on other websites or public sources.


