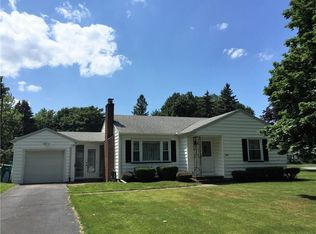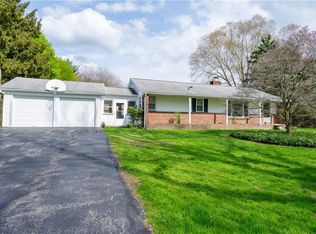Closed
$210,000
6 Hastings Ln, Rochester, NY 14617
3beds
1,194sqft
Single Family Residence
Built in 1951
9,147.6 Square Feet Lot
$251,500 Zestimate®
$176/sqft
$2,399 Estimated rent
Home value
$251,500
$239,000 - $267,000
$2,399/mo
Zestimate® history
Loading...
Owner options
Explore your selling options
What's special
Welcome Home to 6 Hastings Lane! This wonderfully maintained vinyl & stone sided ranch style home is ready for new owners! The front foyer welcomes you into the spacious Living Room with wall to wall carpet and a woodburning fireplace! There are loads of cabinetry and counter space in the refreshed eat-in Kitchen, which includes all appliances (washer & dryer too!) The updated full bath features a newer tub and fixtures. All three bedrooms have great closet space! Newer windows throughout! The breezeway is conveniently located between the garage and house ~ perfect for a mudroom or additional 3 season living! The lower level is partially finished with glass block windows and a powder room! Head out the Kitchen door to the concrete patio and private backyard! 1 car attached garage with opener. Wonderful location ~ close to schools, shopping, restaurants, etc. West Irondequoit Schools!
Zillow last checked: 8 hours ago
Listing updated: September 14, 2023 at 05:19am
Listed by:
Elaine E. Pelissier 585-749-7806,
Keller Williams Realty Greater Rochester
Bought with:
Lorraine K. Kane, 10401341149
Keller Williams Realty Greater Rochester
Source: NYSAMLSs,MLS#: R1486713 Originating MLS: Rochester
Originating MLS: Rochester
Facts & features
Interior
Bedrooms & bathrooms
- Bedrooms: 3
- Bathrooms: 2
- Full bathrooms: 1
- 1/2 bathrooms: 1
- Main level bathrooms: 1
- Main level bedrooms: 3
Heating
- Gas, Forced Air
Cooling
- Central Air
Appliances
- Included: Dryer, Dishwasher, Electric Oven, Electric Range, Gas Water Heater, Refrigerator, Washer, Humidifier
- Laundry: In Basement
Features
- Ceiling Fan(s), Entrance Foyer, Eat-in Kitchen, Pantry, Programmable Thermostat
- Flooring: Carpet, Laminate, Tile, Varies
- Basement: Full,Partially Finished
- Number of fireplaces: 1
Interior area
- Total structure area: 1,194
- Total interior livable area: 1,194 sqft
Property
Parking
- Total spaces: 1
- Parking features: Attached, Electricity, Garage, Driveway, Garage Door Opener
- Attached garage spaces: 1
Features
- Levels: One
- Stories: 1
- Patio & porch: Patio
- Exterior features: Awning(s), Blacktop Driveway, Patio
Lot
- Size: 9,147 sqft
- Dimensions: 91 x 125
- Features: Irregular Lot, Residential Lot
Details
- Parcel number: 2634000611900002032000
- Special conditions: Standard
- Other equipment: Satellite Dish
Construction
Type & style
- Home type: SingleFamily
- Architectural style: Ranch
- Property subtype: Single Family Residence
Materials
- Stone, Vinyl Siding, Copper Plumbing
- Foundation: Block
- Roof: Asphalt
Condition
- Resale
- Year built: 1951
Utilities & green energy
- Electric: Circuit Breakers
- Sewer: Connected
- Water: Connected, Public
- Utilities for property: Cable Available, High Speed Internet Available, Sewer Connected, Water Connected
Green energy
- Energy efficient items: Windows
Community & neighborhood
Location
- Region: Rochester
- Subdivision: Marten Mdws
HOA & financial
HOA
- Amenities included: None
Other
Other facts
- Listing terms: Cash,Conventional,FHA,VA Loan
Price history
| Date | Event | Price |
|---|---|---|
| 9/5/2023 | Sold | $210,000+8.9%$176/sqft |
Source: | ||
| 8/5/2023 | Pending sale | $192,900$162/sqft |
Source: | ||
| 7/25/2023 | Listed for sale | $192,900+169.8%$162/sqft |
Source: | ||
| 7/2/2021 | Listing removed | -- |
Source: Zillow Rental Manager Report a problem | ||
| 6/18/2021 | Listed for rent | $1,550+10.7%$1/sqft |
Source: Zillow Rental Manager Report a problem | ||
Public tax history
| Year | Property taxes | Tax assessment |
|---|---|---|
| 2024 | -- | $187,000 +5.6% |
| 2023 | -- | $177,000 +53.9% |
| 2022 | -- | $115,000 |
Find assessor info on the county website
Neighborhood: 14617
Nearby schools
GreatSchools rating
- 9/10Listwood SchoolGrades: K-3Distance: 0.7 mi
- 6/10Dake Junior High SchoolGrades: 7-8Distance: 0.7 mi
- 8/10Irondequoit High SchoolGrades: 9-12Distance: 0.8 mi
Schools provided by the listing agent
- Elementary: Listwood
- Middle: Iroquois Middle
- High: Irondequoit High
- District: West Irondequoit
Source: NYSAMLSs. This data may not be complete. We recommend contacting the local school district to confirm school assignments for this home.

