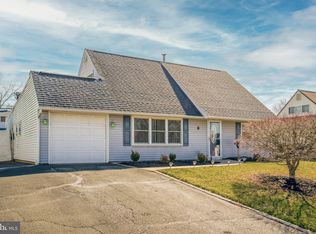Sold for $374,000
$374,000
6 Harrow Rd, Levittown, PA 19056
4beds
1,555sqft
Single Family Residence
Built in 1957
6,600 Square Feet Lot
$379,300 Zestimate®
$241/sqft
$2,744 Estimated rent
Home value
$379,300
$353,000 - $410,000
$2,744/mo
Zestimate® history
Loading...
Owner options
Explore your selling options
What's special
New to the market! Four Bedroom Jubilee style home in the desirable Highland Park neighborhood! Spacious and sprawling, this classic cape has 2 Bedrooms and a Full Bath on the main level and 2 Bedrooms and a Full Bath on the 2nd level! The kitchen, open to the dining area, has solid oak cabinets and stainless steel appliances. The family room adjoins the eating area and has a built in bar. A stone fireplace with a propane gas insert adds warmth and comfort during colder months. Overlooking the backyard is the sunporch which is large enough for a dining table and seating for lounging and relaxing. Just over a 1/4 mile to Albert Schweitzer Elementary School and Carl Sandburg Middle School, less than 2 miles to the train station. Convenient to shopping centers, route 413, route 1, route 295 and the PA turnpike.
Zillow last checked: 8 hours ago
Listing updated: July 10, 2025 at 08:05am
Listed by:
Karen Quinn Carr 215-534-0117,
Iron Valley Real Estate Doylestown
Bought with:
BILLY SMITH, 2550586
Honest Real Estate
Source: Bright MLS,MLS#: PABU2095950
Facts & features
Interior
Bedrooms & bathrooms
- Bedrooms: 4
- Bathrooms: 2
- Full bathrooms: 2
- Main level bathrooms: 1
- Main level bedrooms: 2
Den
- Level: Main
Dining room
- Level: Main
Kitchen
- Level: Main
Living room
- Level: Main
Heating
- Baseboard, Oil
Cooling
- Window Unit(s)
Appliances
- Included: Electric Water Heater, Water Heater
Features
- Has basement: No
- Number of fireplaces: 1
Interior area
- Total structure area: 1,555
- Total interior livable area: 1,555 sqft
- Finished area above ground: 1,555
- Finished area below ground: 0
Property
Parking
- Total spaces: 2
- Parking features: Driveway
- Uncovered spaces: 2
Accessibility
- Accessibility features: None
Features
- Levels: Two
- Stories: 2
- Pool features: None
Lot
- Size: 6,600 sqft
- Dimensions: 66.00 x 100.00
Details
- Additional structures: Above Grade, Below Grade
- Parcel number: 22051092
- Zoning: R2
- Special conditions: Standard
- Other equipment: See Remarks
Construction
Type & style
- Home type: SingleFamily
- Architectural style: Cape Cod
- Property subtype: Single Family Residence
Materials
- Frame
- Foundation: Slab
Condition
- New construction: No
- Year built: 1957
Utilities & green energy
- Sewer: Public Sewer
- Water: Public
- Utilities for property: Cable
Community & neighborhood
Location
- Region: Levittown
- Subdivision: Highland Park
- Municipality: MIDDLETOWN TWP
Other
Other facts
- Listing agreement: Exclusive Right To Sell
- Ownership: Fee Simple
Price history
| Date | Event | Price |
|---|---|---|
| 7/10/2025 | Sold | $374,000-0.3%$241/sqft |
Source: | ||
| 6/17/2025 | Pending sale | $375,000$241/sqft |
Source: | ||
| 6/10/2025 | Contingent | $375,000$241/sqft |
Source: | ||
| 5/16/2025 | Listed for sale | $375,000$241/sqft |
Source: | ||
Public tax history
| Year | Property taxes | Tax assessment |
|---|---|---|
| 2025 | $4,746 | $20,800 |
| 2024 | $4,746 +6.5% | $20,800 |
| 2023 | $4,456 +2.7% | $20,800 |
Find assessor info on the county website
Neighborhood: Highland Park
Nearby schools
GreatSchools rating
- 4/10Sandburg Middle SchoolGrades: 5-8Distance: 0.1 mi
- 8/10Neshaminy High SchoolGrades: 9-12Distance: 3.3 mi
- 5/10Schweitzer El SchoolGrades: K-4Distance: 0.2 mi
Schools provided by the listing agent
- District: Neshaminy
Source: Bright MLS. This data may not be complete. We recommend contacting the local school district to confirm school assignments for this home.
Get a cash offer in 3 minutes
Find out how much your home could sell for in as little as 3 minutes with a no-obligation cash offer.
Estimated market value$379,300
Get a cash offer in 3 minutes
Find out how much your home could sell for in as little as 3 minutes with a no-obligation cash offer.
Estimated market value
$379,300
