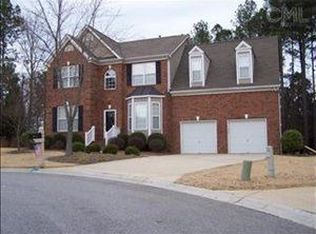Sold for $329,900
Street View
$329,900
6 Harrier Ct, Irmo, SC 29063
4beds
2,300sqft
Single Family Residence
Built in 2001
0.34 Acres Lot
$347,700 Zestimate®
$143/sqft
$2,365 Estimated rent
Home value
$347,700
$330,000 - $365,000
$2,365/mo
Zestimate® history
Loading...
Owner options
Explore your selling options
What's special
Welcome to the highly sought-after Ashford community! This home is in a cul-de-sac and zoned for award-winning District 5 schools and conveniently located near I-26. Walk in to find an open floor plan with 10ft+ ceiling in the main living area and the master suite located on the main floor. Master suite has a tray ceiling and the ensuite bathroom has a 10ft ceiling with a garden tub, separate shower, and walk-in closet. Head out back to find a deck perfect for grilling out while over-looking your private backyard that comes with a storage shed. This wonderful community comes with a pool, playground, and tennis court! Don't miss out on this great opportunity!
Zillow last checked: 8 hours ago
Listed by:
eXp Realty LLC
Bought with:
Majestic Realty
Source: eXp Realty,MLS#: 568417
Facts & features
Interior
Bedrooms & bathrooms
- Bedrooms: 4
- Bathrooms: 3
- Full bathrooms: 2
- 1/2 bathrooms: 1
Heating
- Central
Cooling
- Central
Features
- Ceiling Fan, Garage Opener, Smoke Detector, Bay Window, Molding, Ceilings-High (over 9 Ft), Ceiling Fan, , Bay Window, Eat In, Pantry
- Basement: No Basement
- Number of fireplaces: 1
Interior area
- Total interior livable area: 2,300 sqft
Property
Parking
- Total spaces: 6
- Parking features: Main, Garage Attached, Front Entry
- Attached garage spaces: 2
- Uncovered spaces: 4
Features
- Levels: Two
- Exterior features: Deck, Shed, Gutters - Full, Community Pool, Built-ins
Lot
- Size: 0.34 Acres
- Dimensions: .34
- Features: Cul-de-Sac
Details
- Parcel number: 034040112
Construction
Type & style
- Home type: SingleFamily
- Architectural style: Traditional
- Property subtype: Single Family Residence
Materials
- Brick, Vinyl Siding
Condition
- Year built: 2001
Utilities & green energy
- Sewer: Public Sewer
- Water: Public
Community & neighborhood
Location
- Region: Irmo
- Subdivision: ASHFORD
HOA & financial
HOA
- HOA fee: $517 monthly
Other
Other facts
- Road surface type: Paved
Price history
| Date | Event | Price |
|---|---|---|
| 9/22/2023 | Sold | $329,900$143/sqft |
Source: Public Record Report a problem | ||
| 8/21/2023 | Pending sale | $329,900$143/sqft |
Source: | ||
| 8/14/2023 | Listed for sale | $329,900+41.6%$143/sqft |
Source: | ||
| 8/25/2020 | Sold | $232,900+1.7%$101/sqft |
Source: Public Record Report a problem | ||
| 6/29/2020 | Listed for sale | $228,900$100/sqft |
Source: RE/MAX At The Lake #497398 Report a problem | ||
Public tax history
| Year | Property taxes | Tax assessment |
|---|---|---|
| 2022 | $1,934 -1% | $9,320 |
| 2021 | $1,953 +27% | $9,320 +41.6% |
| 2020 | $1,538 +1.4% | $6,580 |
Find assessor info on the county website
Neighborhood: 29063
Nearby schools
GreatSchools rating
- 6/10Ballentine Elementary SchoolGrades: K-5Distance: 1.4 mi
- 7/10Dutch Fork Middle SchoolGrades: 7-8Distance: 1.1 mi
- 7/10Dutch Fork High SchoolGrades: 9-12Distance: 1.3 mi
Schools provided by the listing agent
- Elementary: Ballentine
- Middle: Dutch Fork
- High: Dutch Fork
Source: eXp Realty. This data may not be complete. We recommend contacting the local school district to confirm school assignments for this home.
Get a cash offer in 3 minutes
Find out how much your home could sell for in as little as 3 minutes with a no-obligation cash offer.
Estimated market value$347,700
Get a cash offer in 3 minutes
Find out how much your home could sell for in as little as 3 minutes with a no-obligation cash offer.
Estimated market value
$347,700
