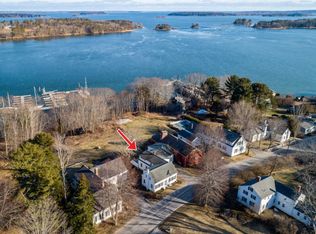Closed
$1,075,000
6 Harraseeket Road, Freeport, ME 04032
4beds
2,079sqft
Single Family Residence
Built in 1835
0.87 Acres Lot
$1,096,200 Zestimate®
$517/sqft
$3,917 Estimated rent
Home value
$1,096,200
$1.01M - $1.18M
$3,917/mo
Zestimate® history
Loading...
Owner options
Explore your selling options
What's special
Brimming with character, this delightful circa 1830s Cape-style home is nestled in the heart of South Freeport Village, offering peeks of the water and an unbeatable location just a short stroll to Brewer Marine, scenic walking/hiking trails, and South Freeport Village Market.
Lovingly maintained by its owners who have taken great pride in retaining the period charm, this home features an eat-in kitchen with a cozy dining nook, a formal dining room with wood-burning fireplace, double parlors, an office area, half bath, and convenient first-floor laundry. Upstairs you'll find 3-4 bedrooms and a full bath.
The attached barn includes a three-season ell, generous second-floor storage, and tandem two-car parking. Covered boat storage adds to the appeal.
Enjoy the spacious yard, which abuts a pond—perfect for relaxing or entertaining.
All of this just 30 minutes from Portland's vibrant downtown and the Portland International Jetport!
Zillow last checked: 8 hours ago
Listing updated: June 11, 2025 at 11:17am
Listed by:
Town & Shore Real Estate 207-773-0262
Bought with:
Town & Shore Real Estate
Source: Maine Listings,MLS#: 1619726
Facts & features
Interior
Bedrooms & bathrooms
- Bedrooms: 4
- Bathrooms: 2
- Full bathrooms: 1
- 1/2 bathrooms: 1
Primary bedroom
- Level: Second
Bedroom 2
- Level: Second
Bedroom 3
- Level: Second
Bedroom 4
- Level: Second
Dining room
- Level: First
Kitchen
- Level: First
Living room
- Level: First
Office
- Level: First
Other
- Level: First
Heating
- Forced Air, Heat Pump
Cooling
- Heat Pump
Appliances
- Included: Dishwasher, Dryer, Electric Range, Refrigerator, Washer
Features
- Bathtub, Pantry, Shower, Storage
- Flooring: Other, Wood
- Basement: Interior Entry,Partial
- Number of fireplaces: 2
Interior area
- Total structure area: 2,079
- Total interior livable area: 2,079 sqft
- Finished area above ground: 2,079
- Finished area below ground: 0
Property
Parking
- Total spaces: 2
- Parking features: Paved, 1 - 4 Spaces, On Site, Tandem
- Garage spaces: 2
Features
- Patio & porch: Porch
- Has view: Yes
- View description: Scenic
- Body of water: Harraseeket River
Lot
- Size: 0.87 Acres
- Features: Near Turnpike/Interstate, Near Town, Neighborhood, Level, Landscaped
Details
- Additional structures: Barn(s)
- Parcel number: FPRTM2B64L0U0
- Zoning: Villiage 2
- Other equipment: Generator
Construction
Type & style
- Home type: SingleFamily
- Architectural style: Cape Cod
- Property subtype: Single Family Residence
Materials
- Wood Frame, Clapboard
- Roof: Shingle
Condition
- Year built: 1835
Utilities & green energy
- Electric: Circuit Breakers
- Sewer: Public Sewer
- Water: Public
Community & neighborhood
Location
- Region: Freeport
Price history
| Date | Event | Price |
|---|---|---|
| 6/11/2025 | Sold | $1,075,000-2.3%$517/sqft |
Source: | ||
| 6/11/2025 | Pending sale | $1,100,000$529/sqft |
Source: | ||
| 5/5/2025 | Contingent | $1,100,000$529/sqft |
Source: | ||
| 4/21/2025 | Listed for sale | $1,100,000$529/sqft |
Source: | ||
Public tax history
| Year | Property taxes | Tax assessment |
|---|---|---|
| 2024 | $11,902 +8.3% | $891,500 +11.6% |
| 2023 | $10,988 +7.7% | $799,100 +7% |
| 2022 | $10,198 +2.2% | $747,100 |
Find assessor info on the county website
Neighborhood: 04032
Nearby schools
GreatSchools rating
- 9/10Mast Landing SchoolGrades: 3-5Distance: 2.6 mi
- 10/10Freeport Middle SchoolGrades: 6-8Distance: 3 mi
- 9/10Freeport High SchoolGrades: 9-12Distance: 2.6 mi

Get pre-qualified for a loan
At Zillow Home Loans, we can pre-qualify you in as little as 5 minutes with no impact to your credit score.An equal housing lender. NMLS #10287.
Sell for more on Zillow
Get a free Zillow Showcase℠ listing and you could sell for .
$1,096,200
2% more+ $21,924
With Zillow Showcase(estimated)
$1,118,124